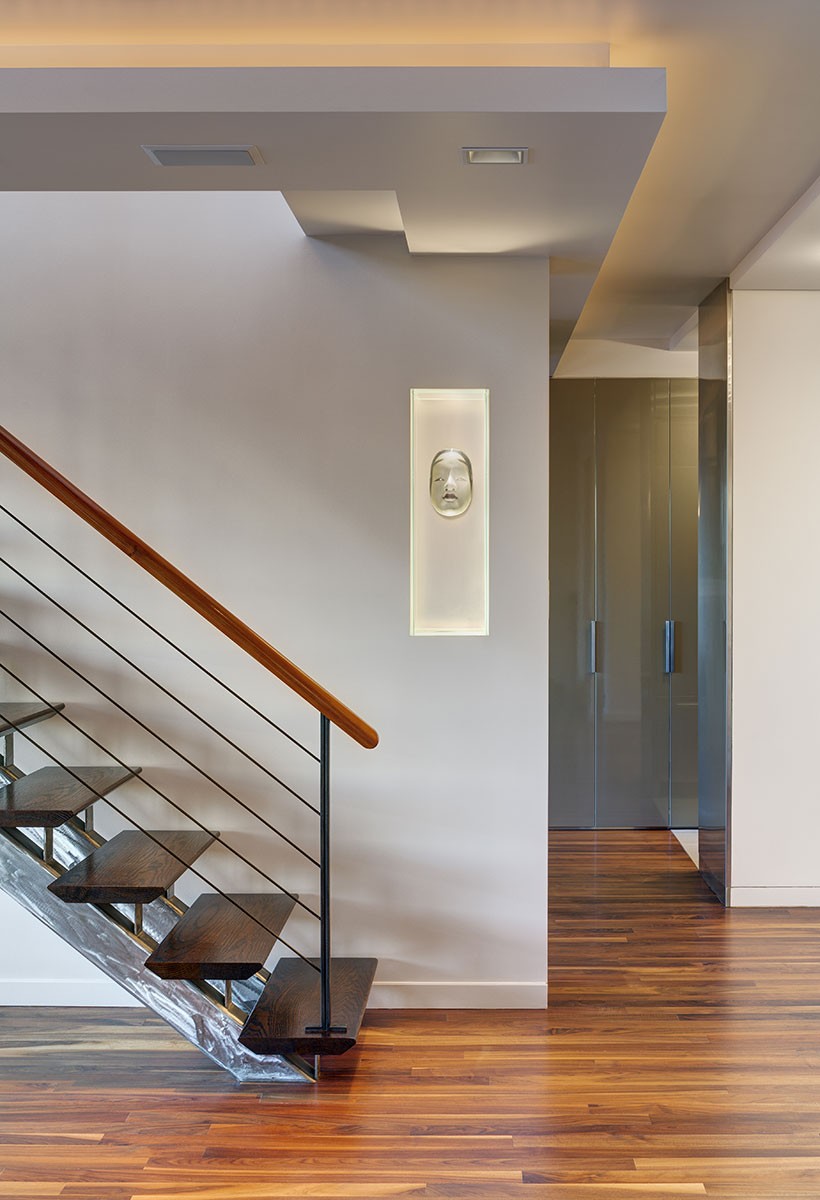Upper West Side Duplex, New York 10023
Minimalist Japanese Wabi-Sabi Aesthetics Embodies a Western Duplex in Manhattan’s Urban Jungle
This 1,800sf duplex renovation designed for a retired couple, is based on a set of ancient Japanese design aesthetics, embraced by the Owners during the years the family lived/worked in Japan. These include ideals of wabi (transient stark beauty), sabi (aging), and yūgen (profound subtlety).
The space divides into public/private. The lower level is one utilitarian space for dining/entertainment with floor-width views and sliding Shoji screens. The private bedroom “quarters” on the upper level, feature a sequence of graceful forms around the central core. Dropped-ceiling-planes with lit edges create an illusion of a taller spatial-openness.
Minimal tolerances rely on precision in execution completing the Enso “circle”– the absolute in strength/elegance/void.
-
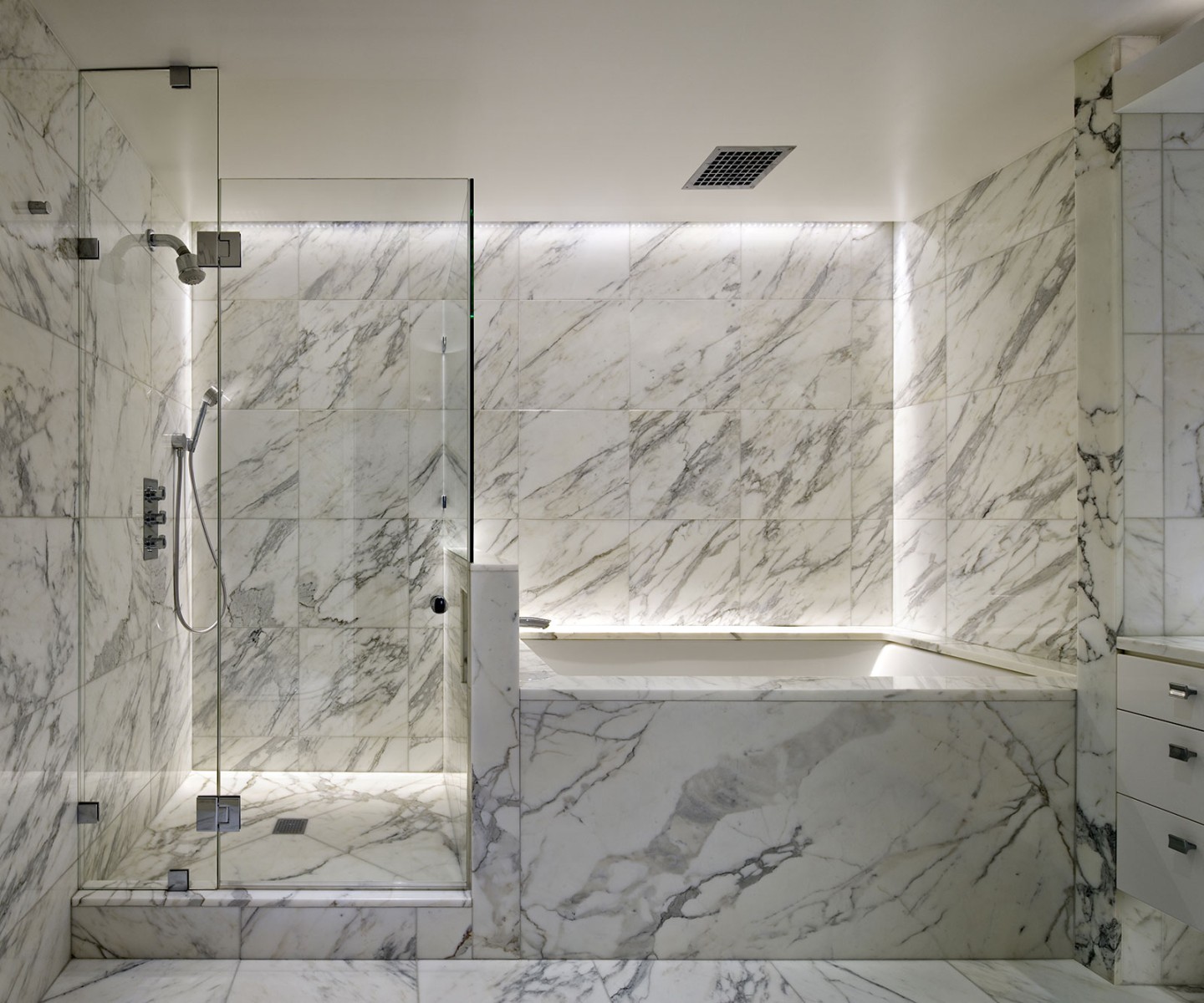
Upper West Side Duplex, New York 10023
This 1,800 square foot duplex renovation, designed for a retired couple, is based on a set of ancient design aesthetics embraced by the owners during the years the family lived and worked in Japan. These include the ideals of wabi (transient stark beauty), sabi (patina, aging), and yūgen (profound subtlety). The design divides the space cleanly into public/private. The lower level is an open utilitarian space for dining and entertainment with floor-width views and sliding Shoji screens. The private bedrooms on the upper level feature a sequence of graceful forms that flow around a central core wall. This result exemplifies the Enso “circle”: the absolute in strength/elegance/void.
Published in "Fabulous Interior & Architecture Designs" BBeyond Limited Edition, Nov 2016
-
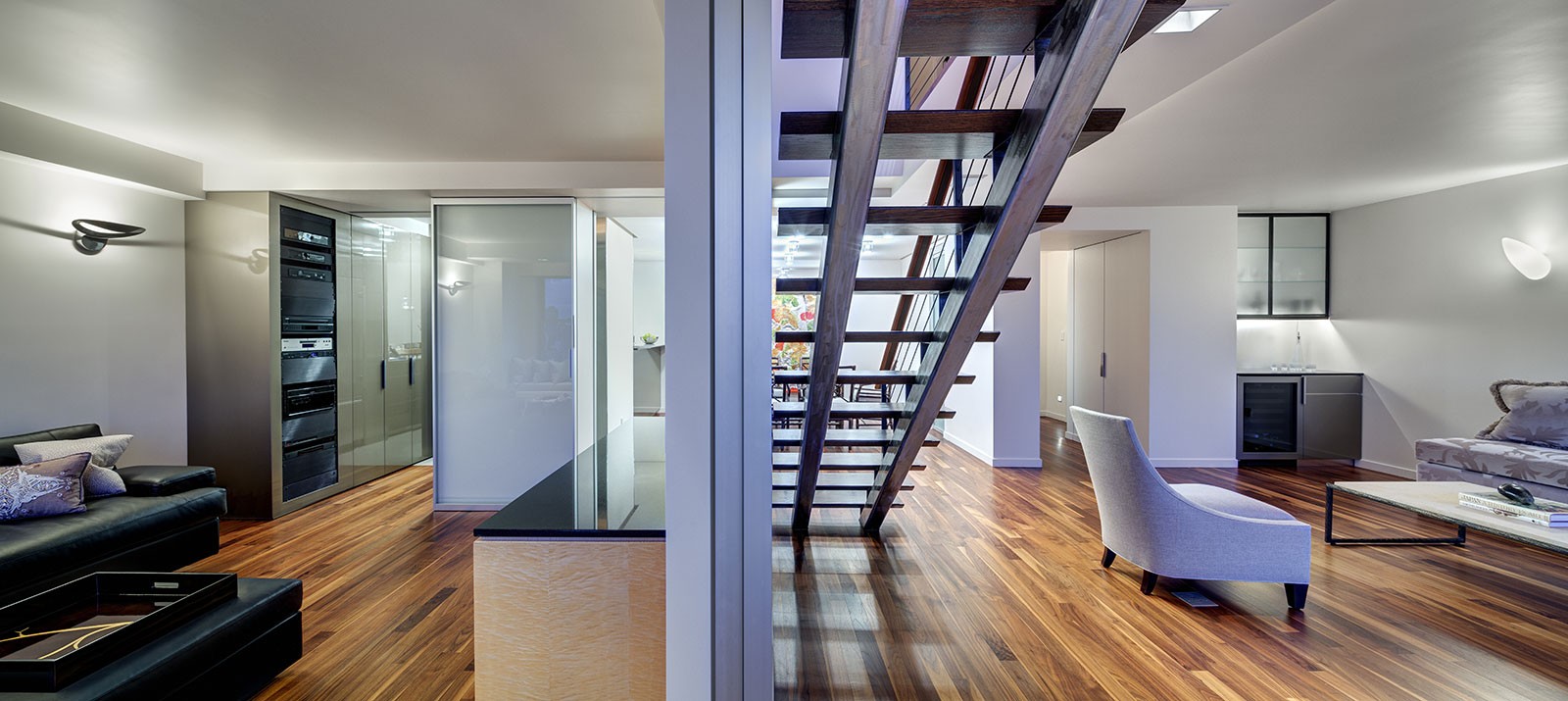
-
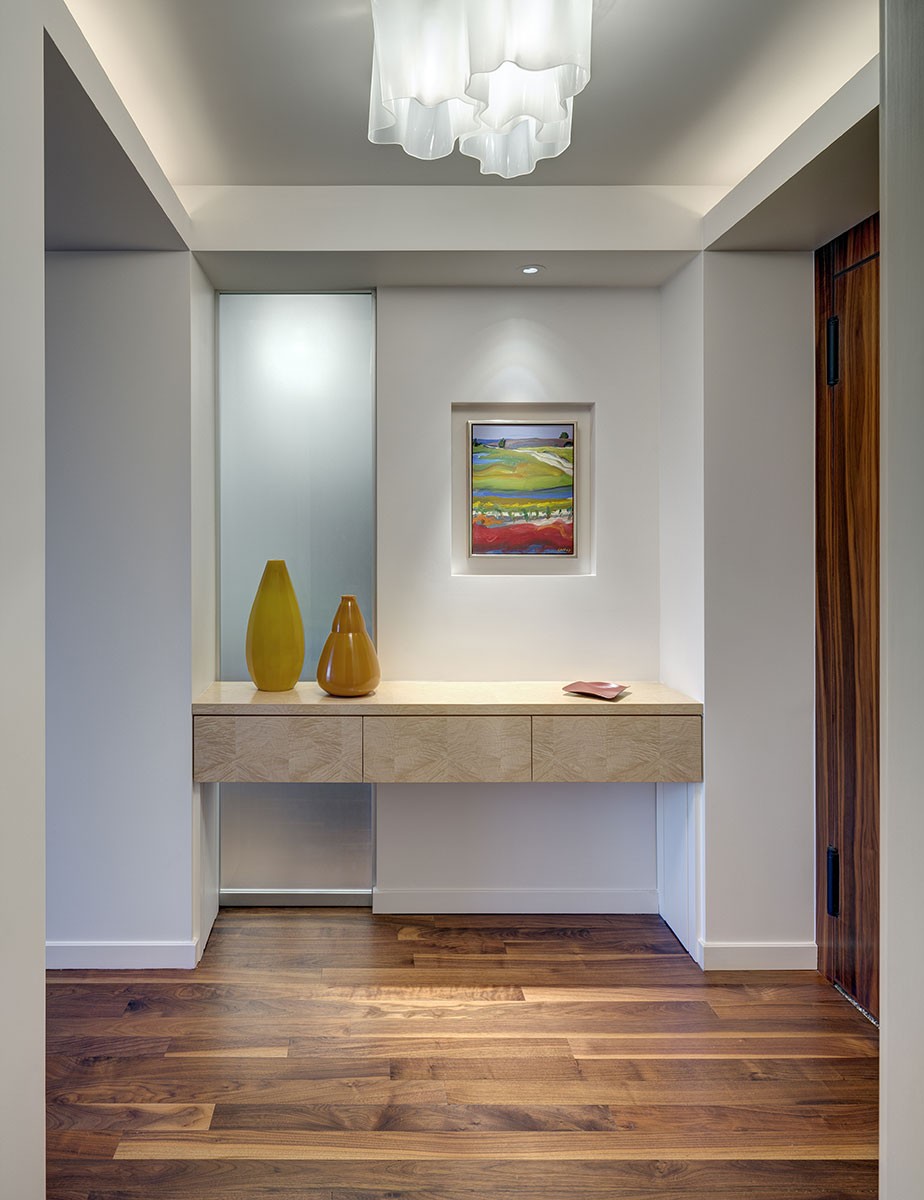
-
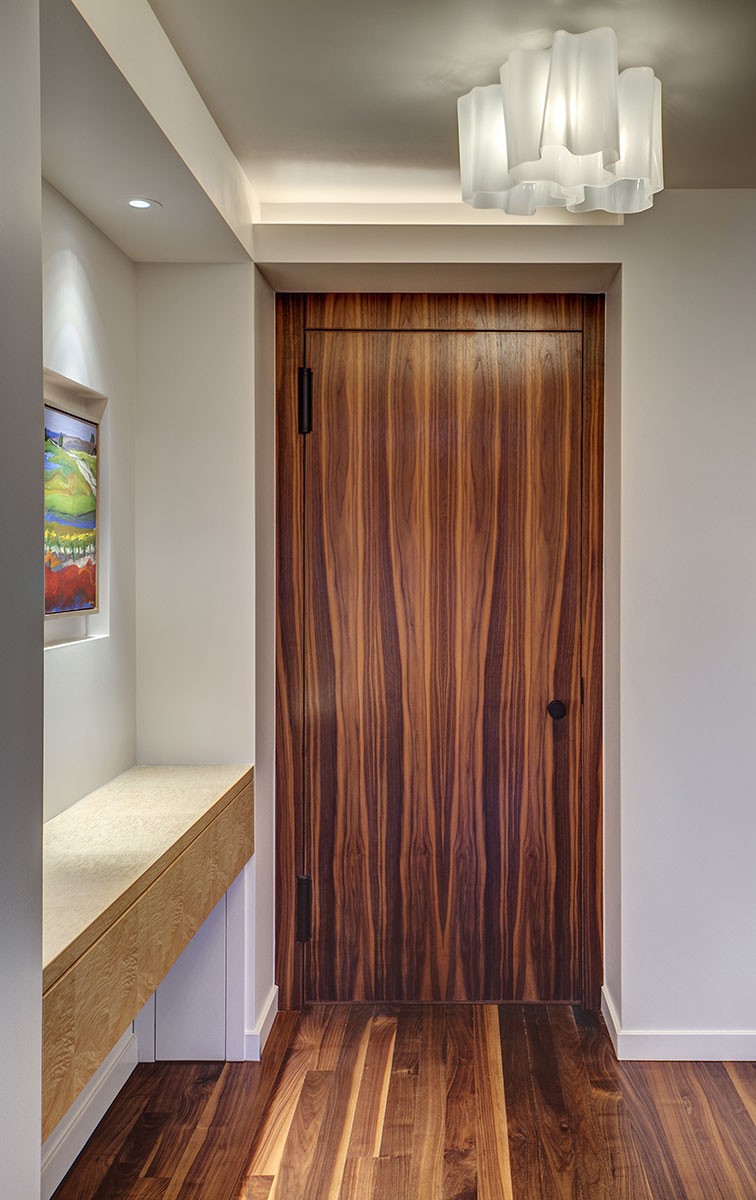
-
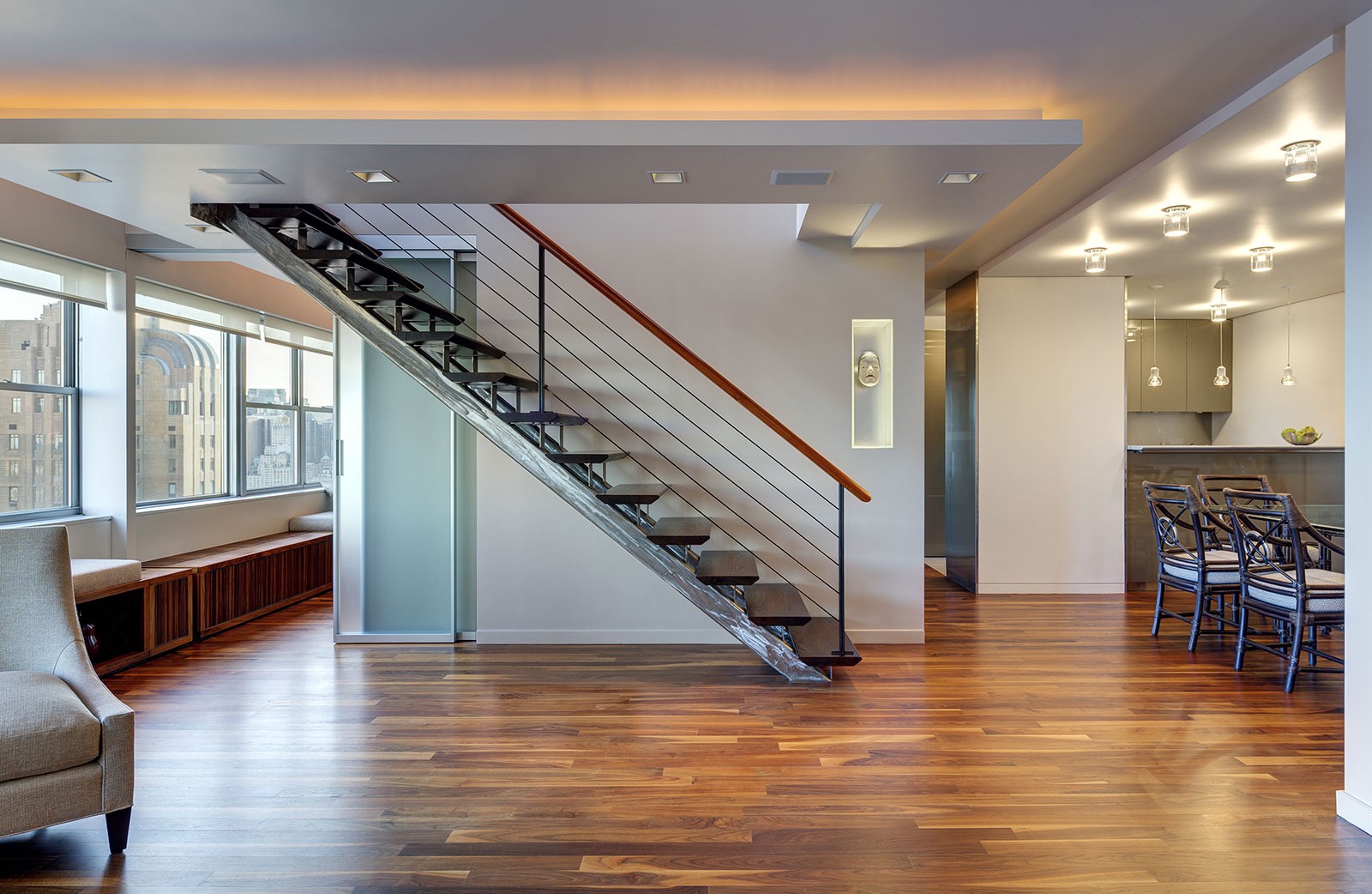
-
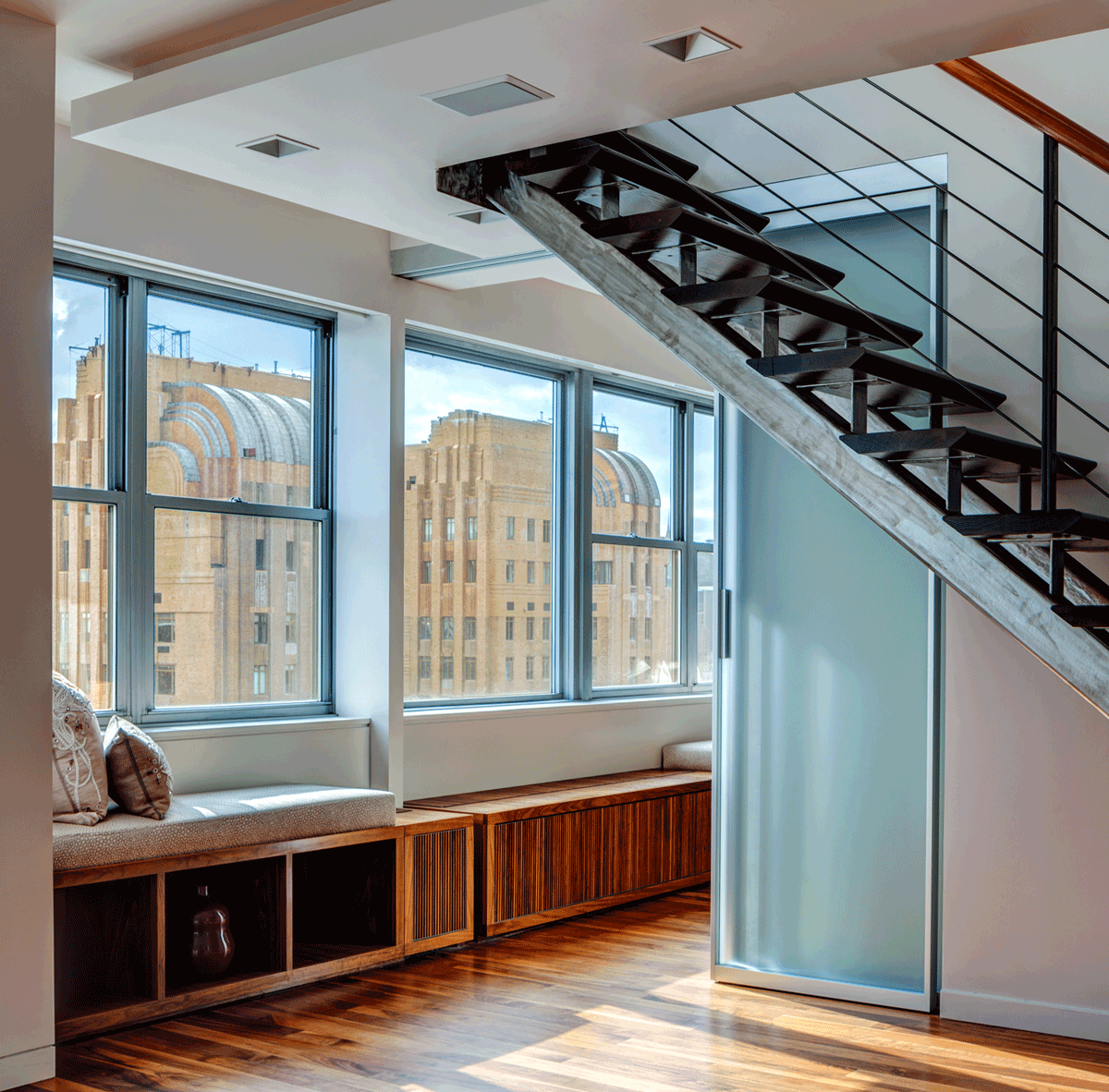
-
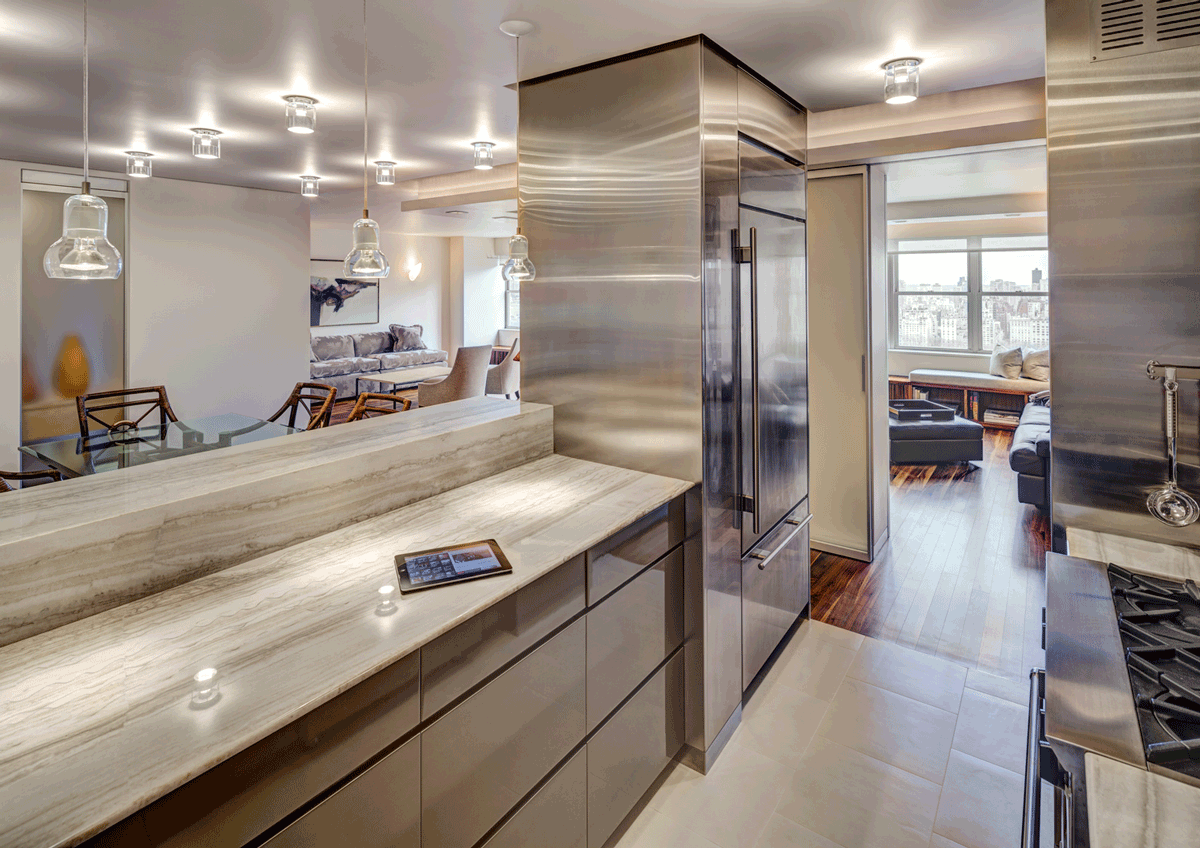
-
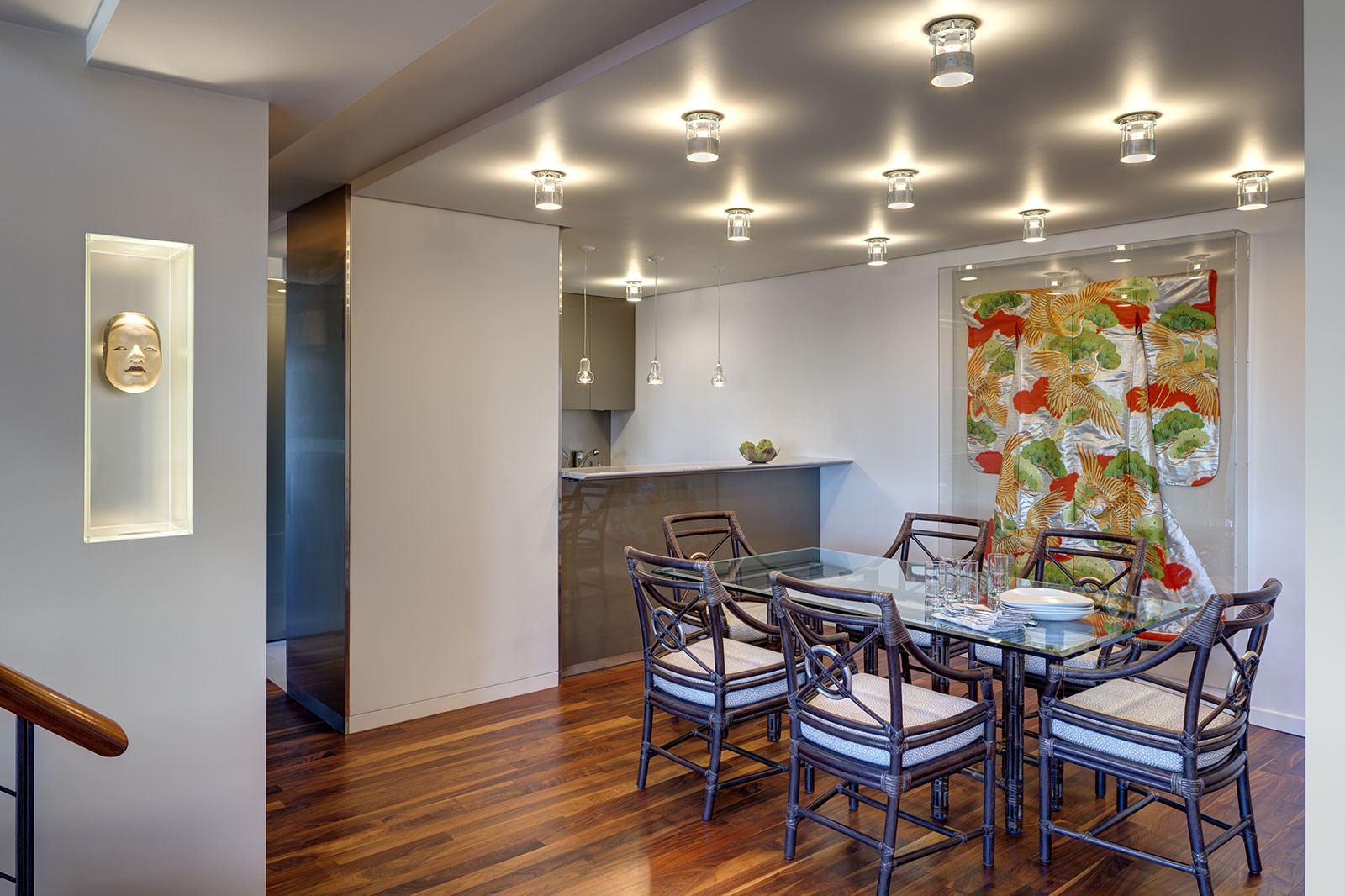
-
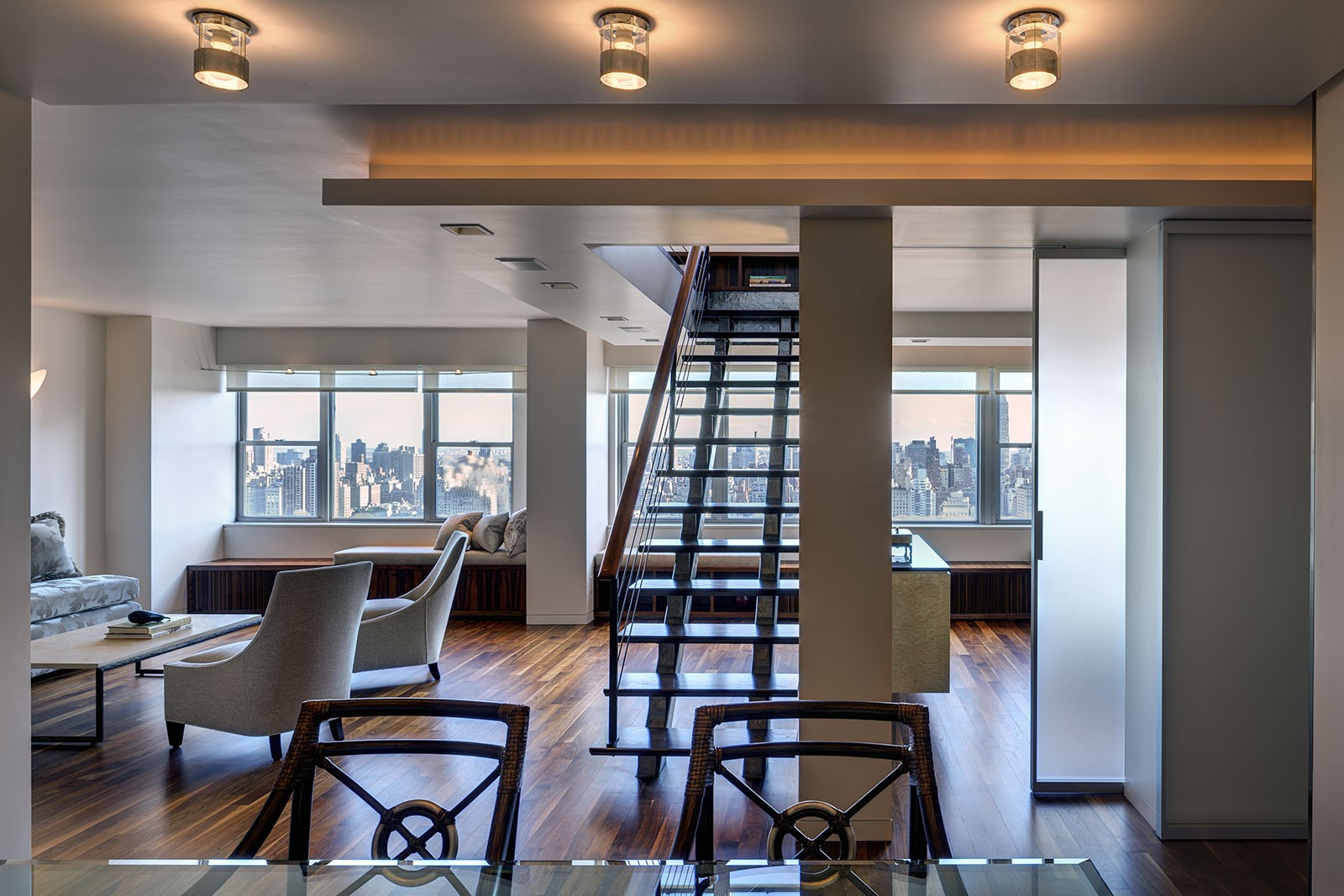
-
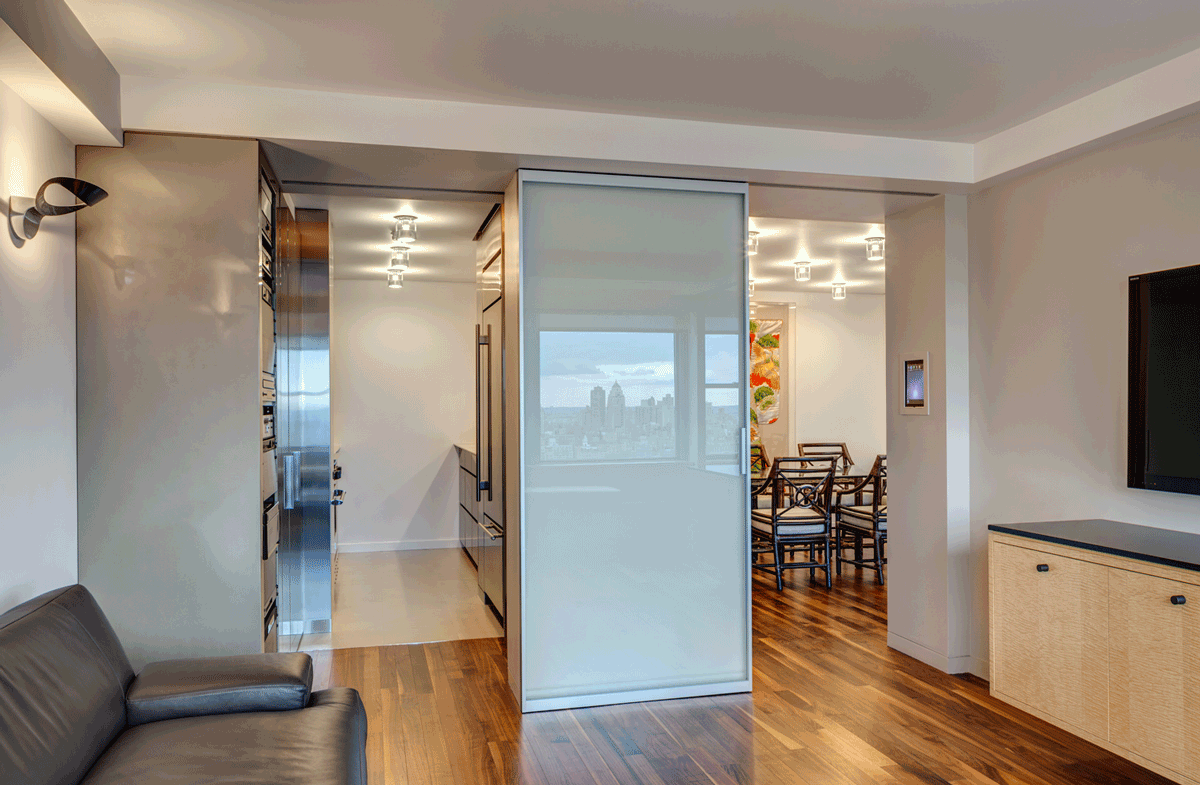
-
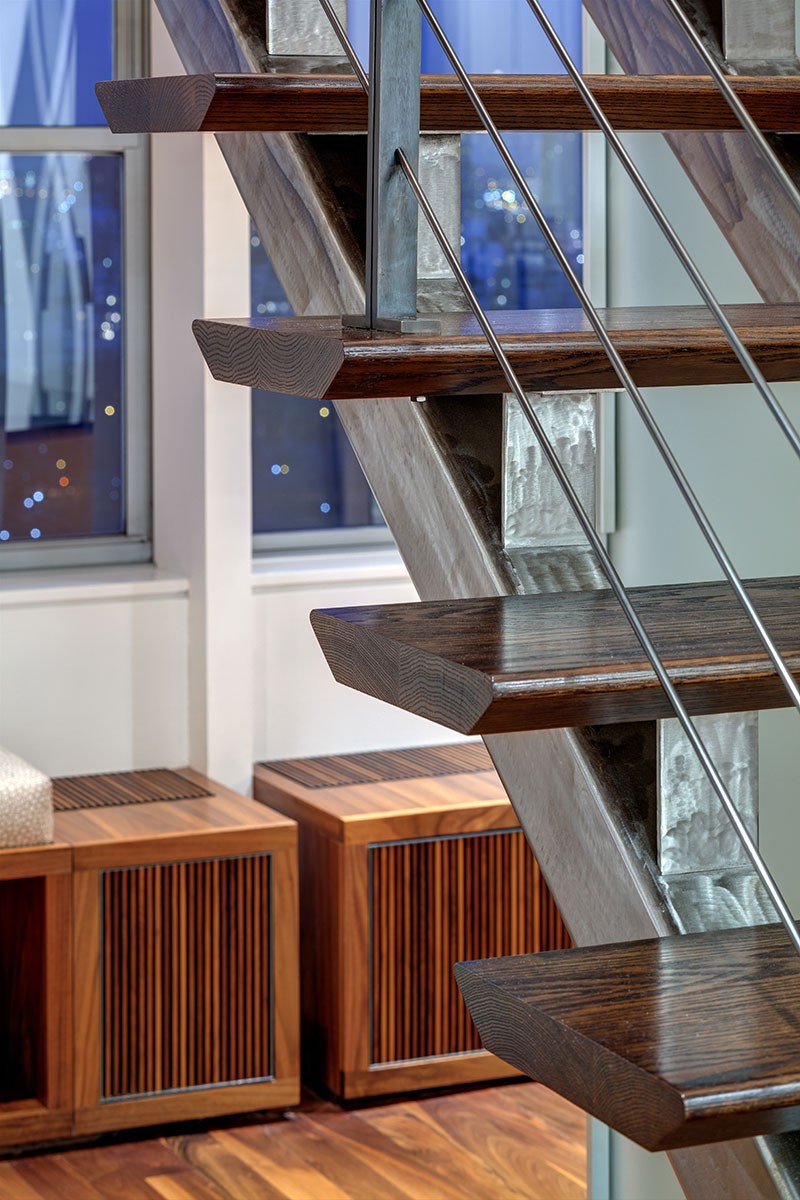
-
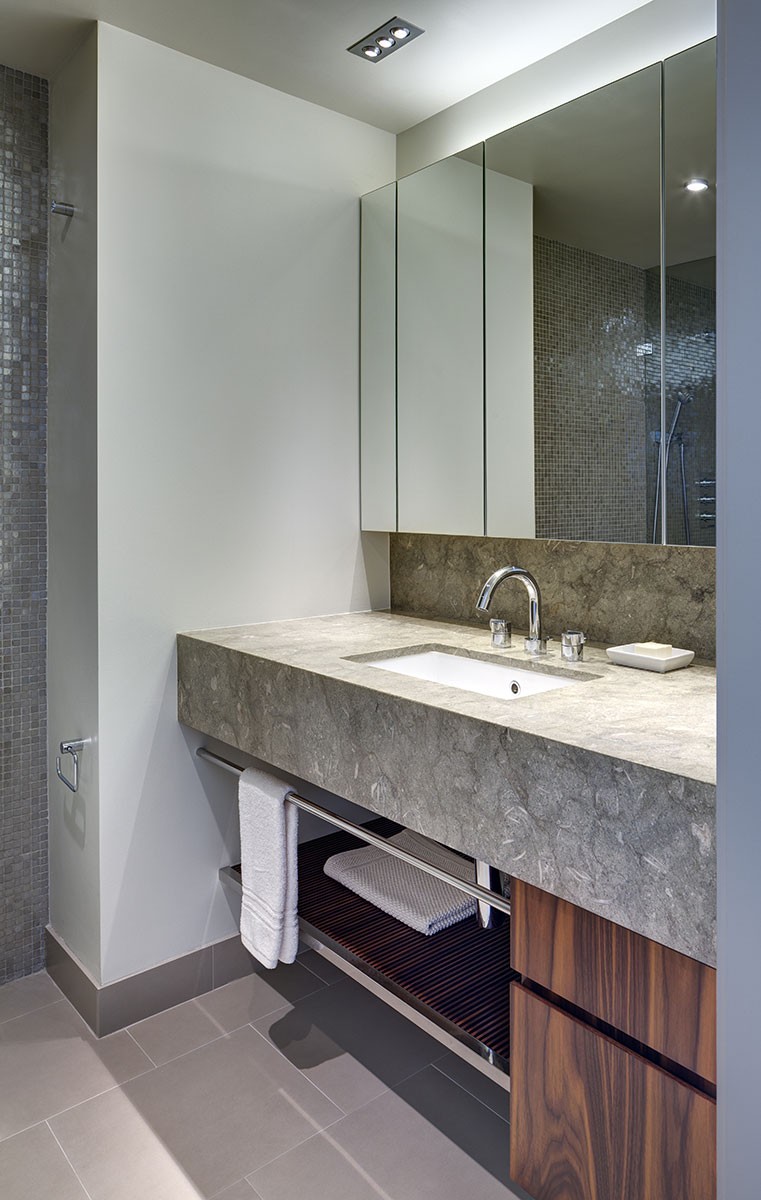
-
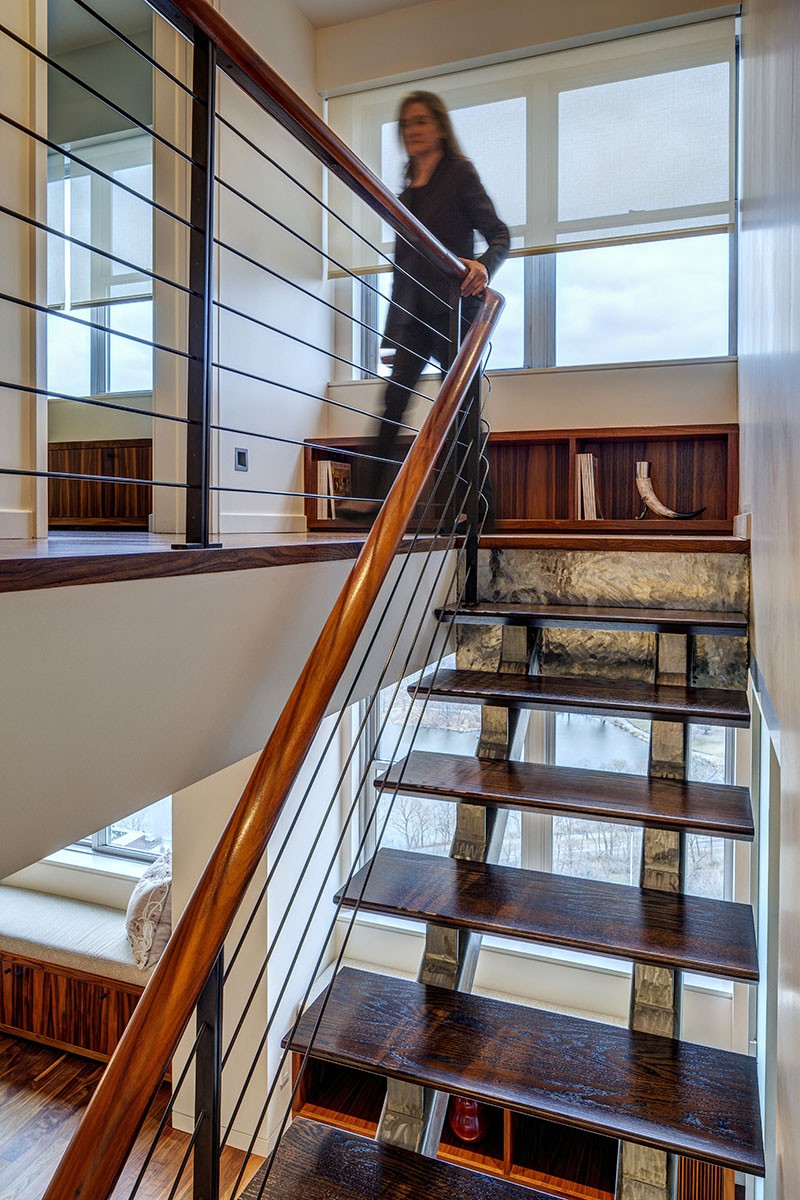
-
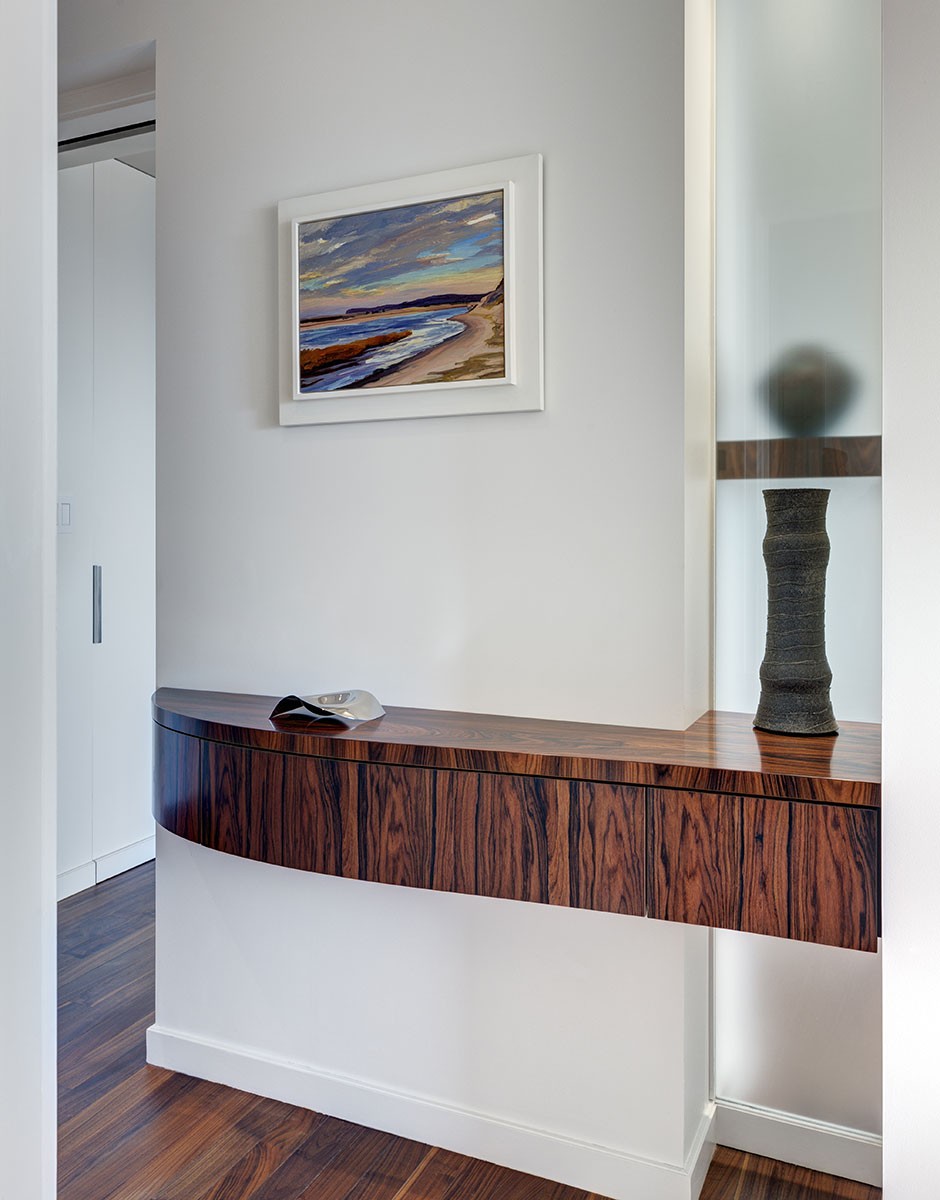
-
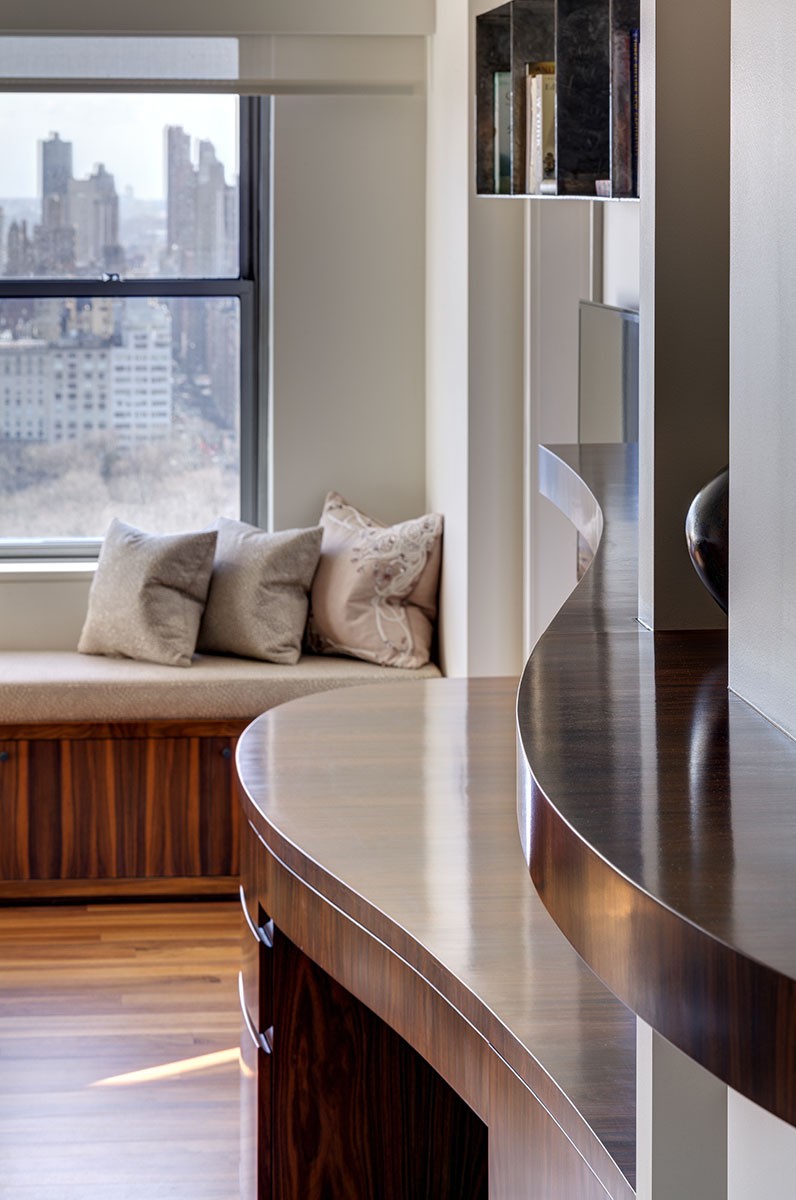
-
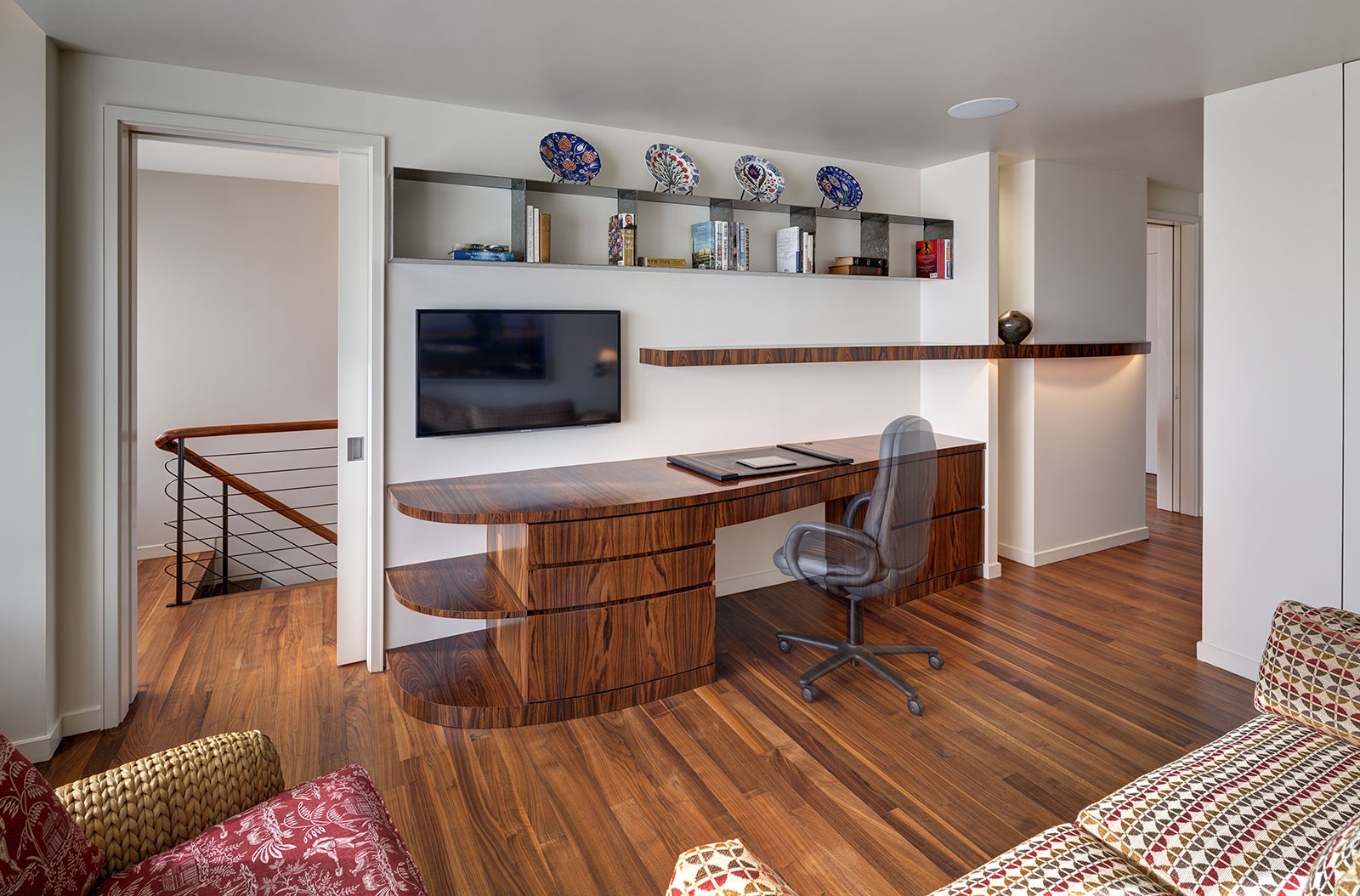
-
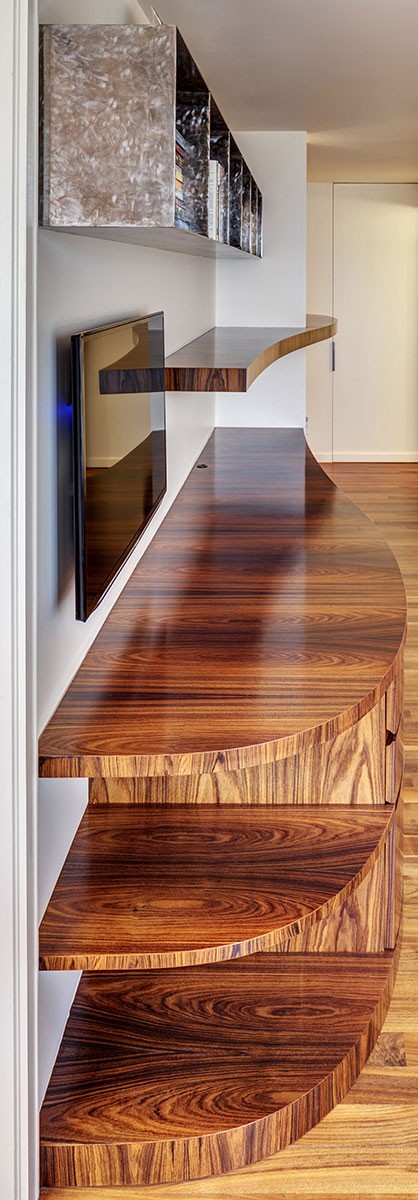
-
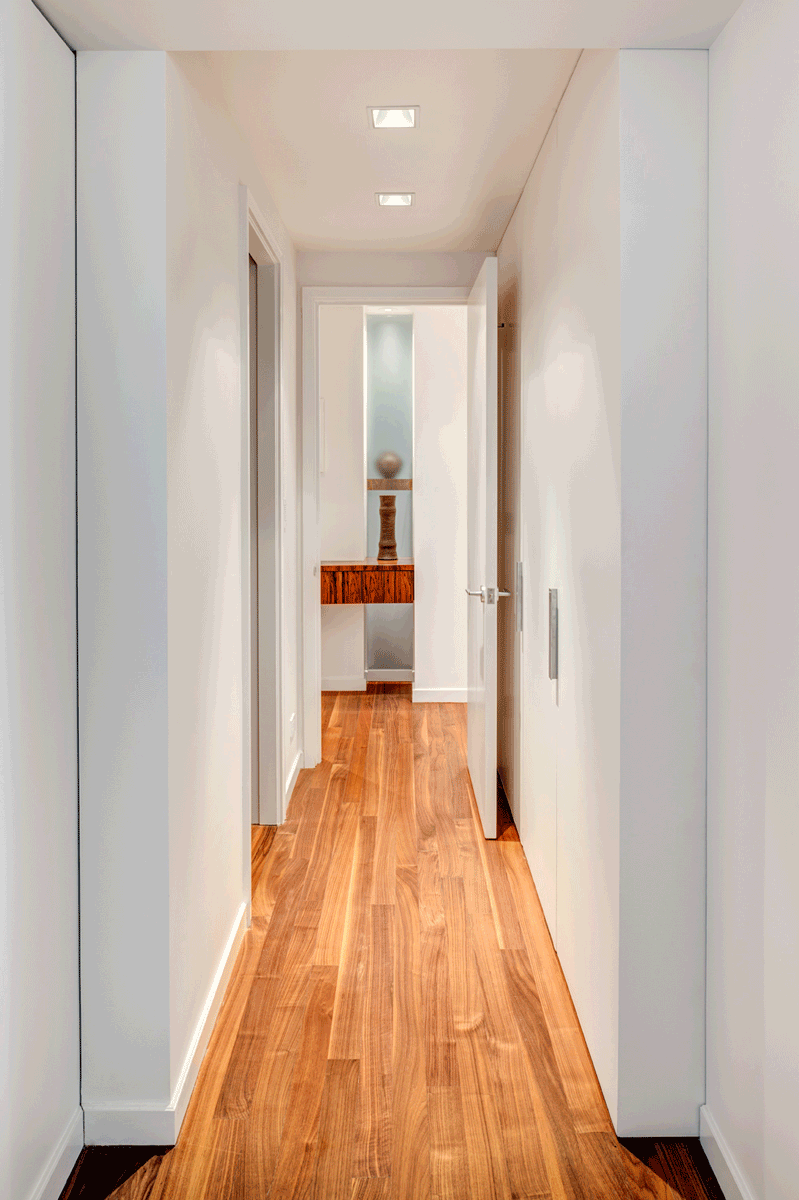
-
