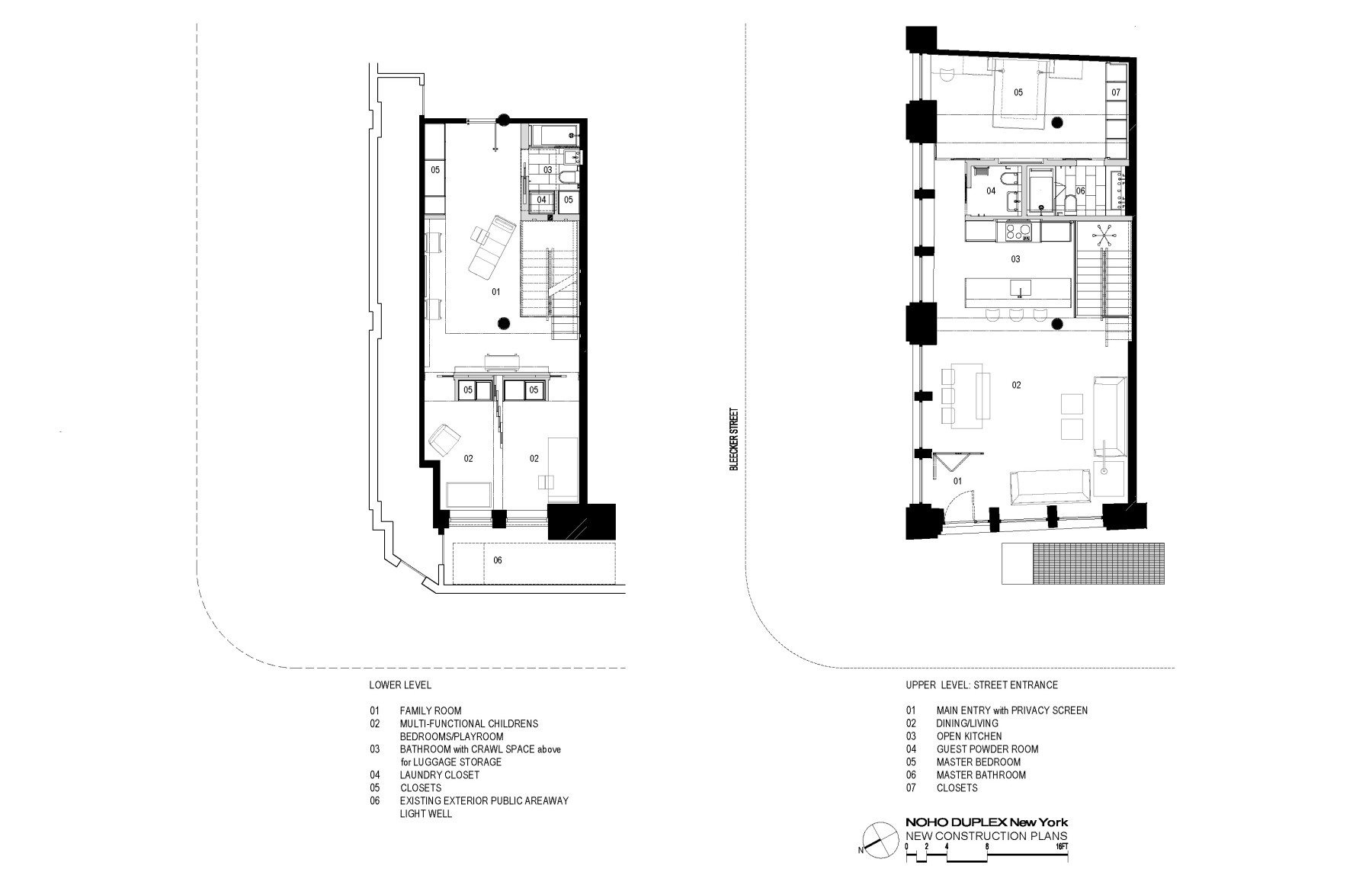Noho Duplex, New York 10012
Redesigning Manhattan: The New York Noho Duplex You’d Love to Own
The 1,500 sf NoHo Duplex was reconfigured and redesigned as a first home for a young couple’s casual lifestyle and expanding family. With thoughtful planning, the existing one-bedroom, two-bathroom duplex was converted into a three-bedroom, two and a half bath family residence with large den/family room and open, flowing interior—greatly enhancing real estate value without sacrificing design, function, or space.
The kitchen, dining, and lounge spaces flow seamlessly to the private areas on both levels. A folded glass and metal privacy screen at the street level entry cleverly shields the apartment from street view. At the rear of the reconfigured upper level, a series of 11-foot high, fully retractable, glass and steel-framed door panels separate the new guest powder room and compact master bedroom and bathroom suite.
On the lower level, pocketed sliding doors between two bedrooms create a flexible space for the children—open as a playroom during the day and subdivided at night for sleep.
The design and fabrication of the staircase to meet code and child safety requirements presented the project’s most significant challenge. The staircase’s co-planar, clear-tempered glass rails and childproof open slots elegantly comply. A sizable post concealed in the wall support the welded bent steel angles, attached with moment connections. A fumed rubio-monocoat finish on the red oak wood flooring of the floating stair treads and throughout both levels lends warmth to a graphically neutral and steel interior. For a unique handcrafted industrial appearance, masterly Korean tanker warship metal fabricators forged all of the project’s metalwork, including the stair supports and door panels, on site.
-
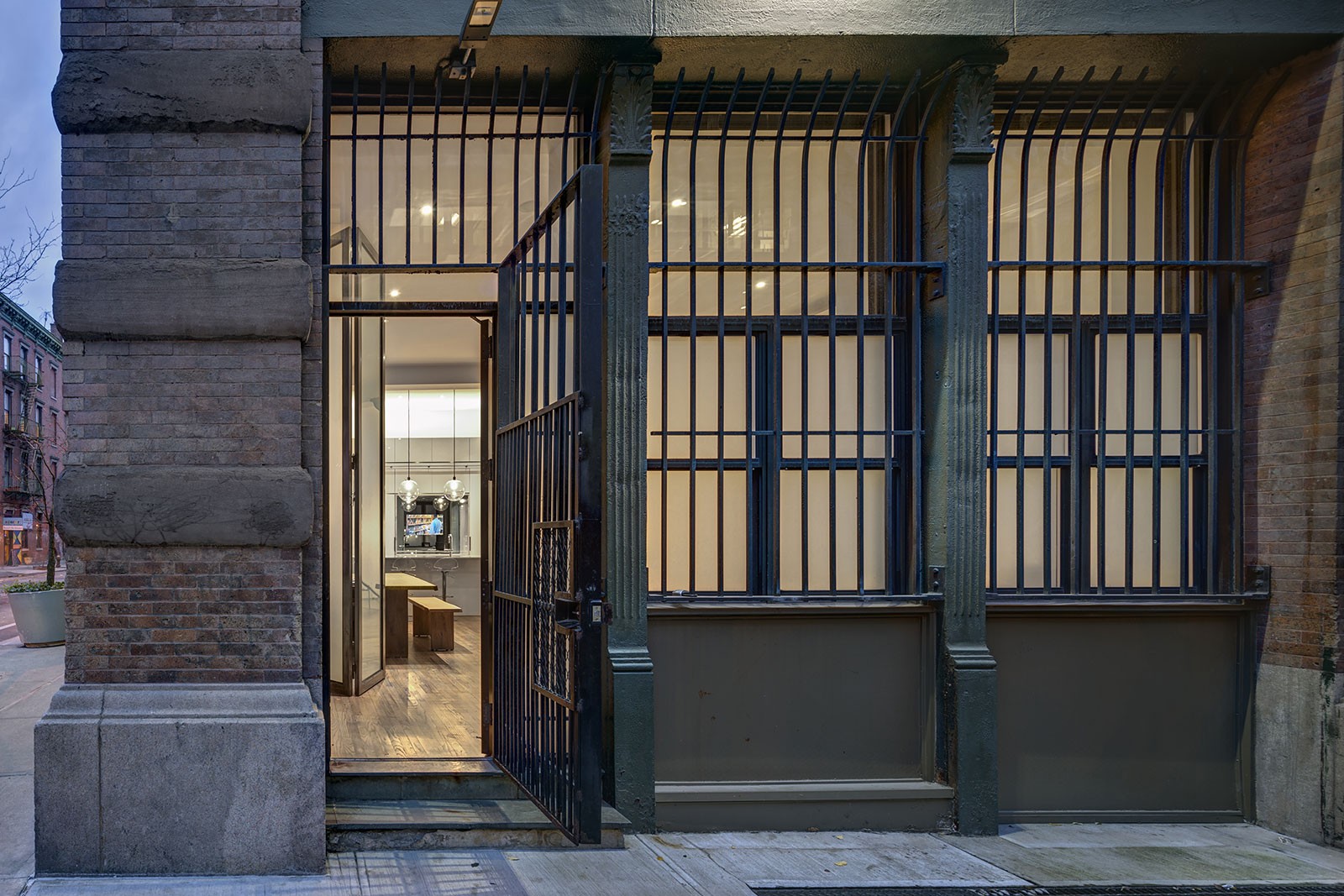
Noho Duplex, New York 10012
This 1,500 square foot duplex for a young couple with an expanding family is an open, flowing interior on two levels. With thoughtful planning, the existing one-bedroom, two-bathroom duplex was converted into a three-bedroom, two and a half bath family residence with large den/family room. The design and fabrication of the staircase to meet code and child safety requirements presented the project’s most significant challenges, which were met with the unique features of co-planar clear-tempered glass rails and childproof open slots. A series of eleven foot high, retractable, glass and steel-framed door panels visually elongate the spaces and create an illusionary vista to a larger space beyond. The lighting scheme was designed to enhance the spatial qualities.
Simplicity in design and uniqueness in resolution are key to this alteration.
- Published in "Fabulous Interior & Architecture Designs" BBeyond Limited Edition, Nov 2016
- Featured Dering Hall Editorial - NY Design Professional, July-Aug 2017
- Short Listed for the HGTV Faces of Design Awards, "Big City Digs" 2017
- Published in "Design Icons" BBeyond Limited Edition, late 2018
-
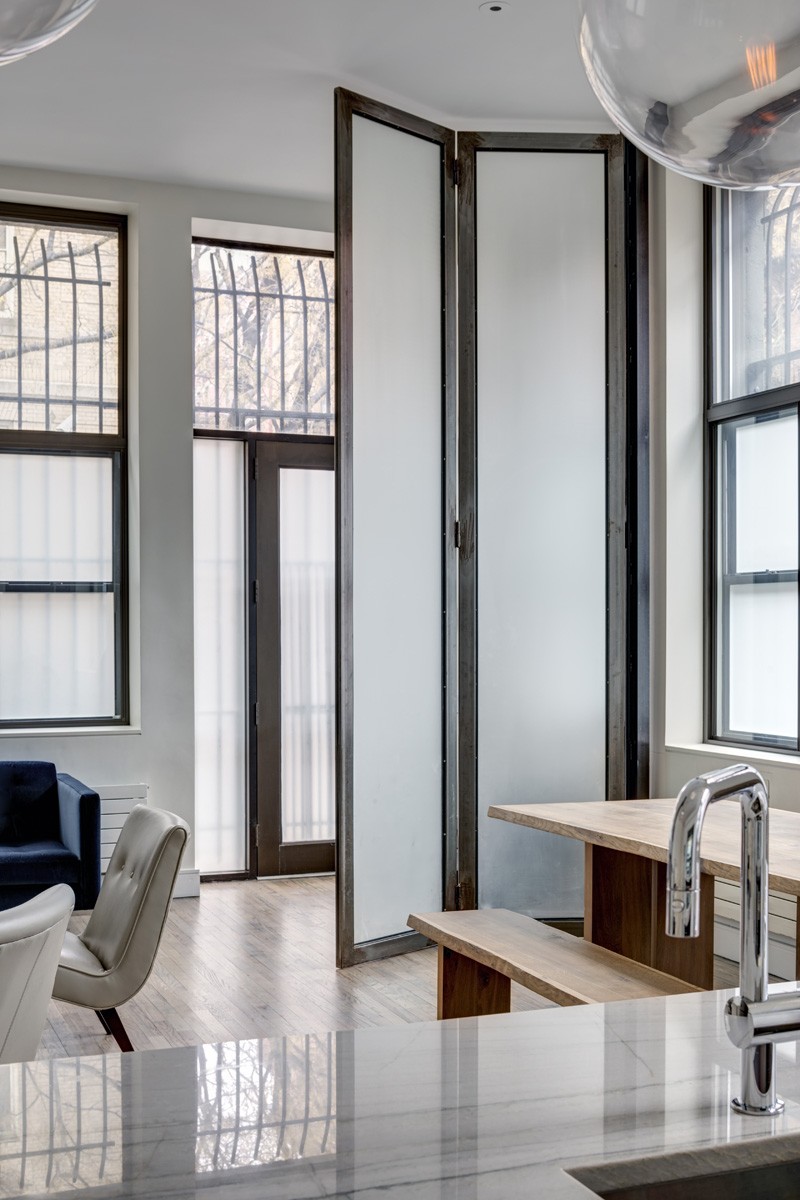
-
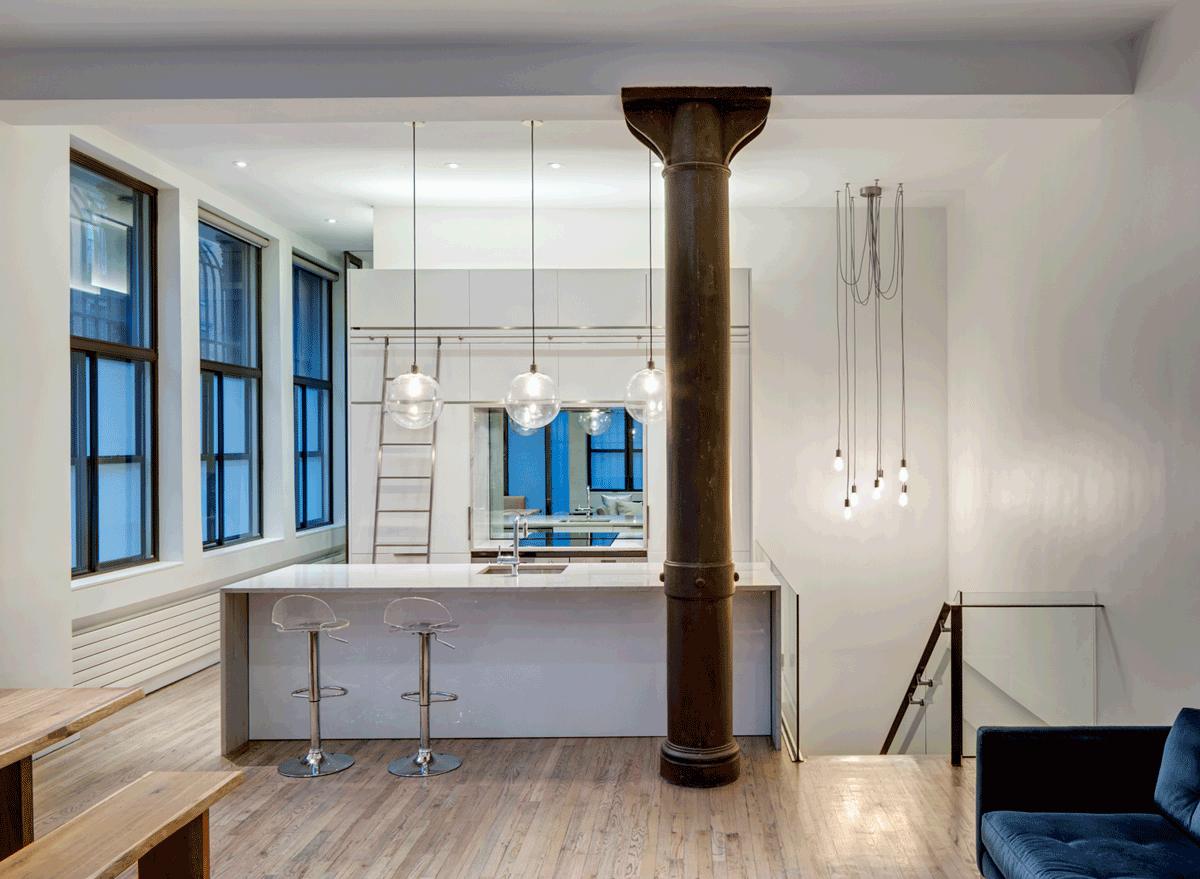
-
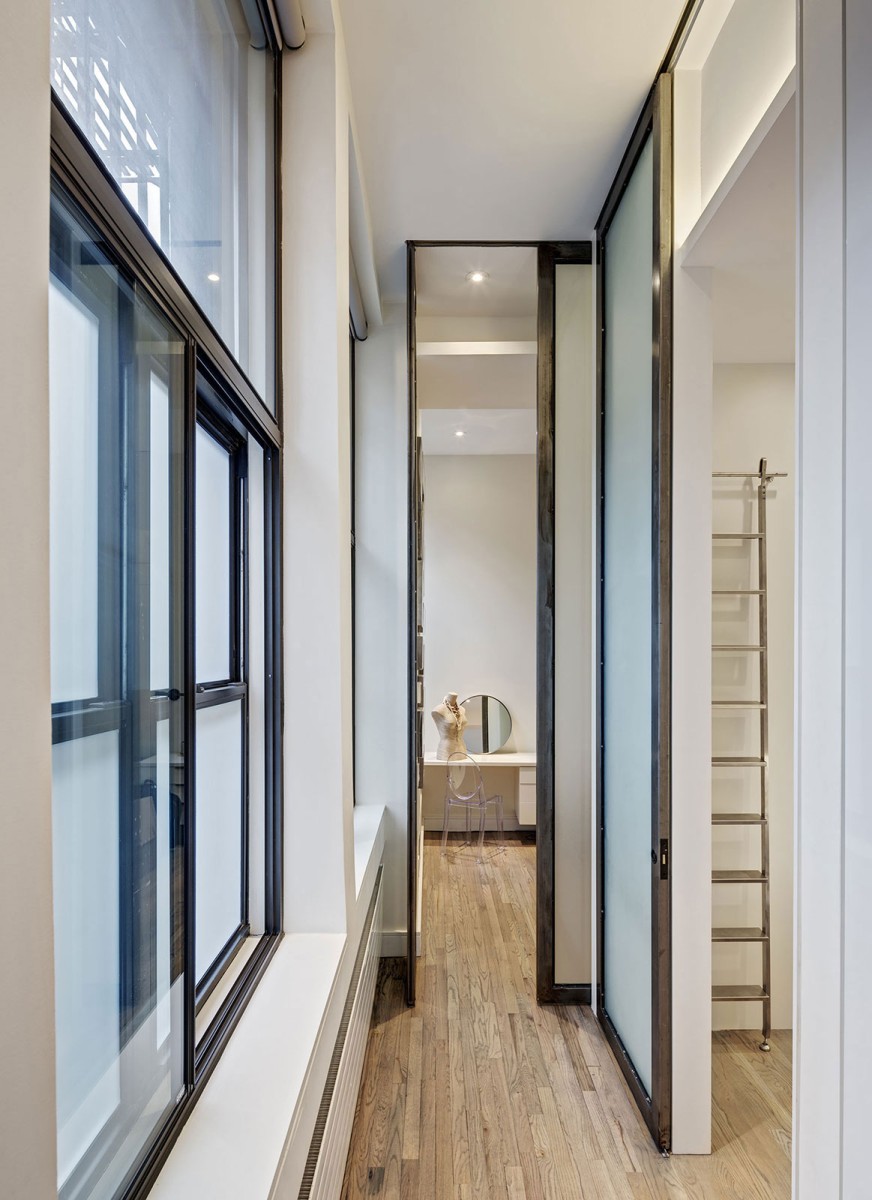
-
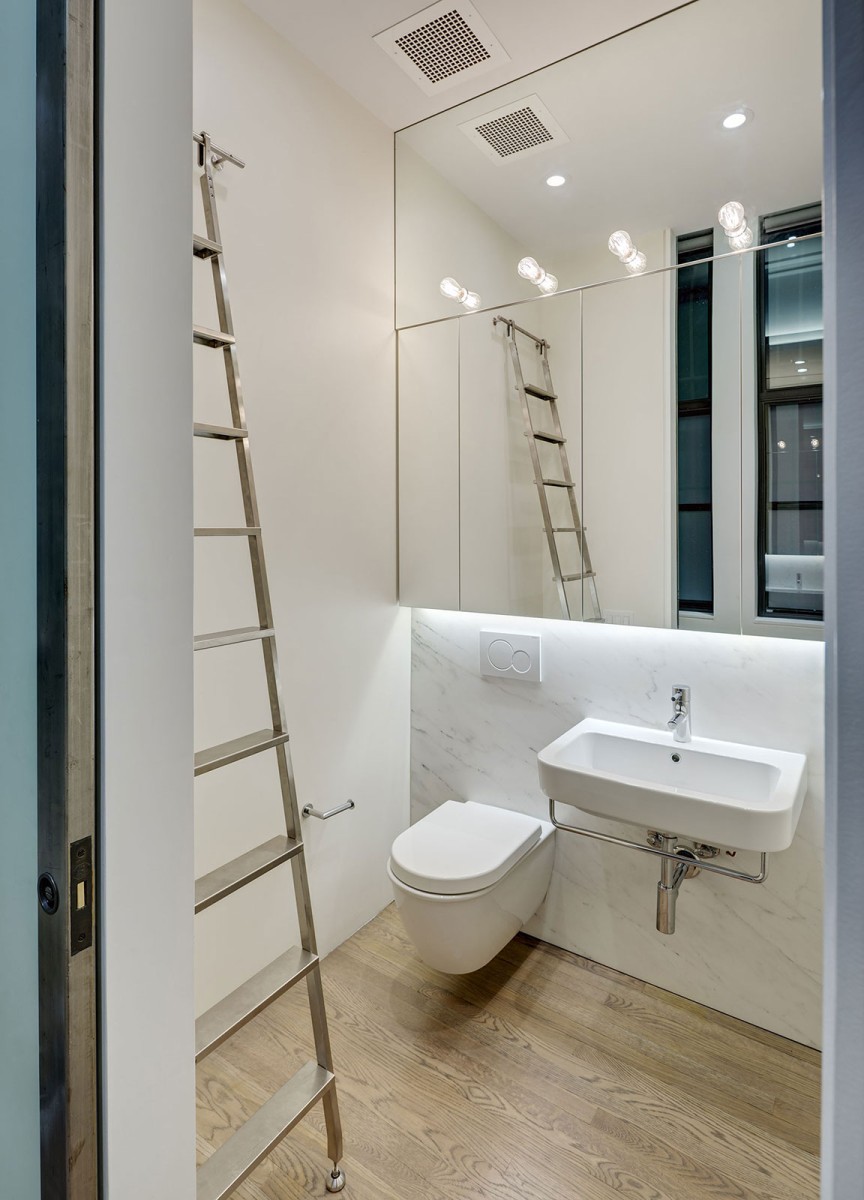
-
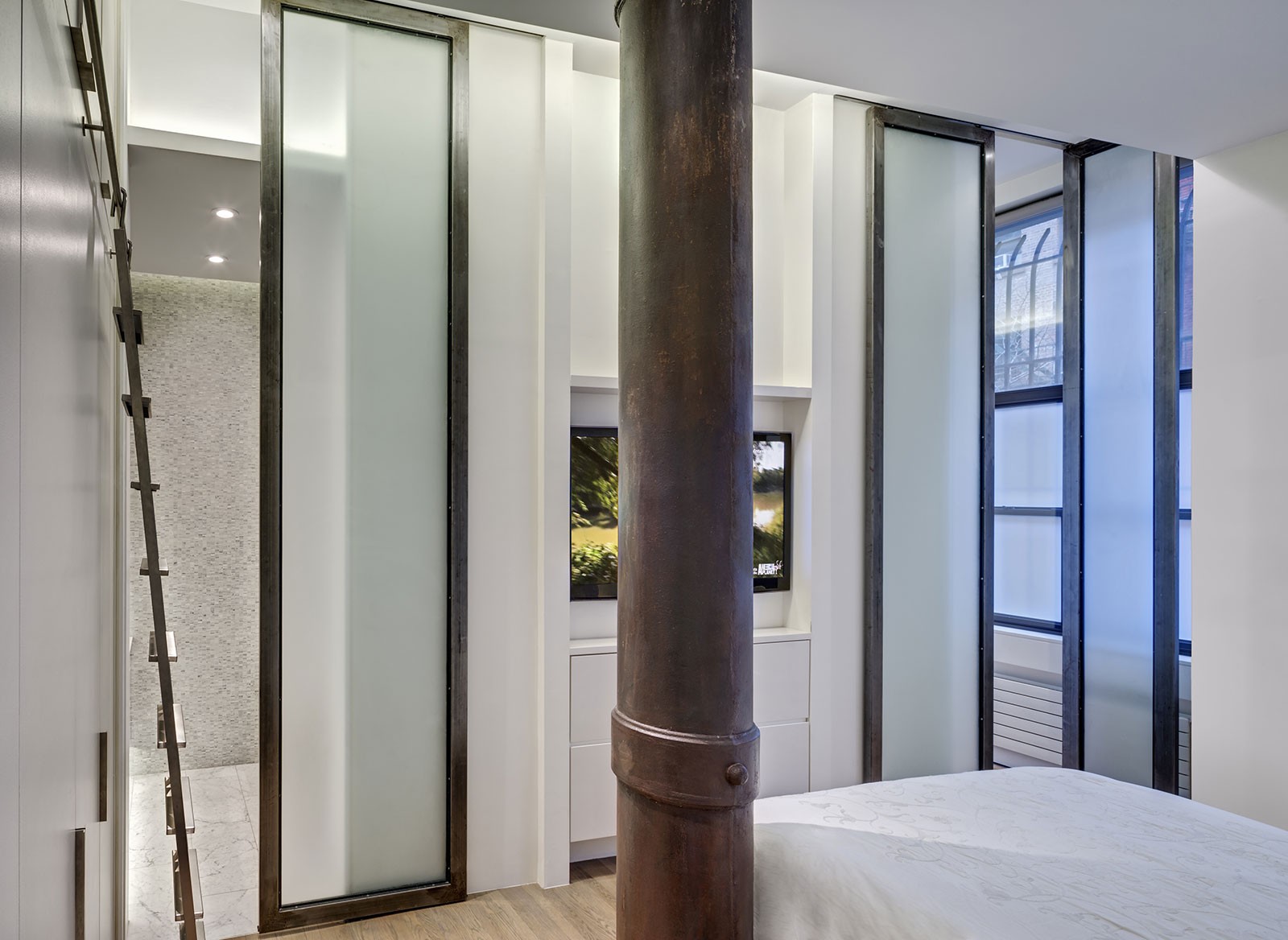
-
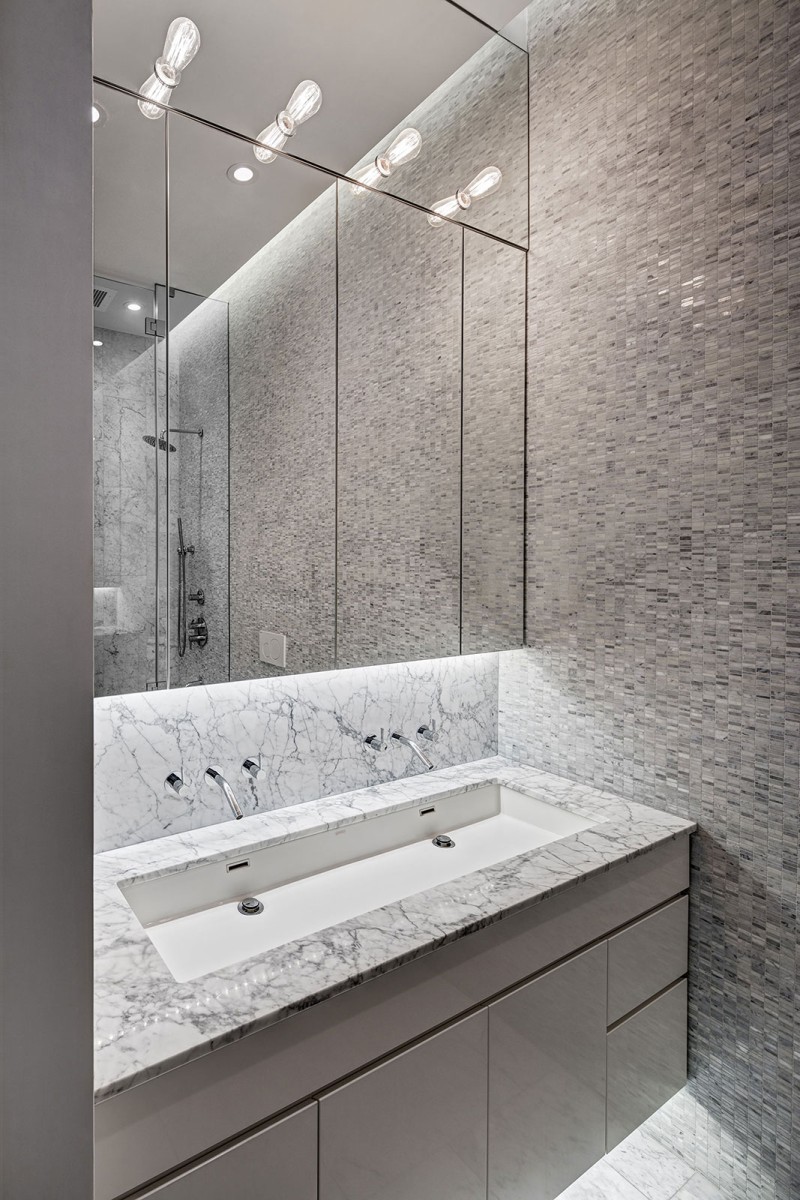
-
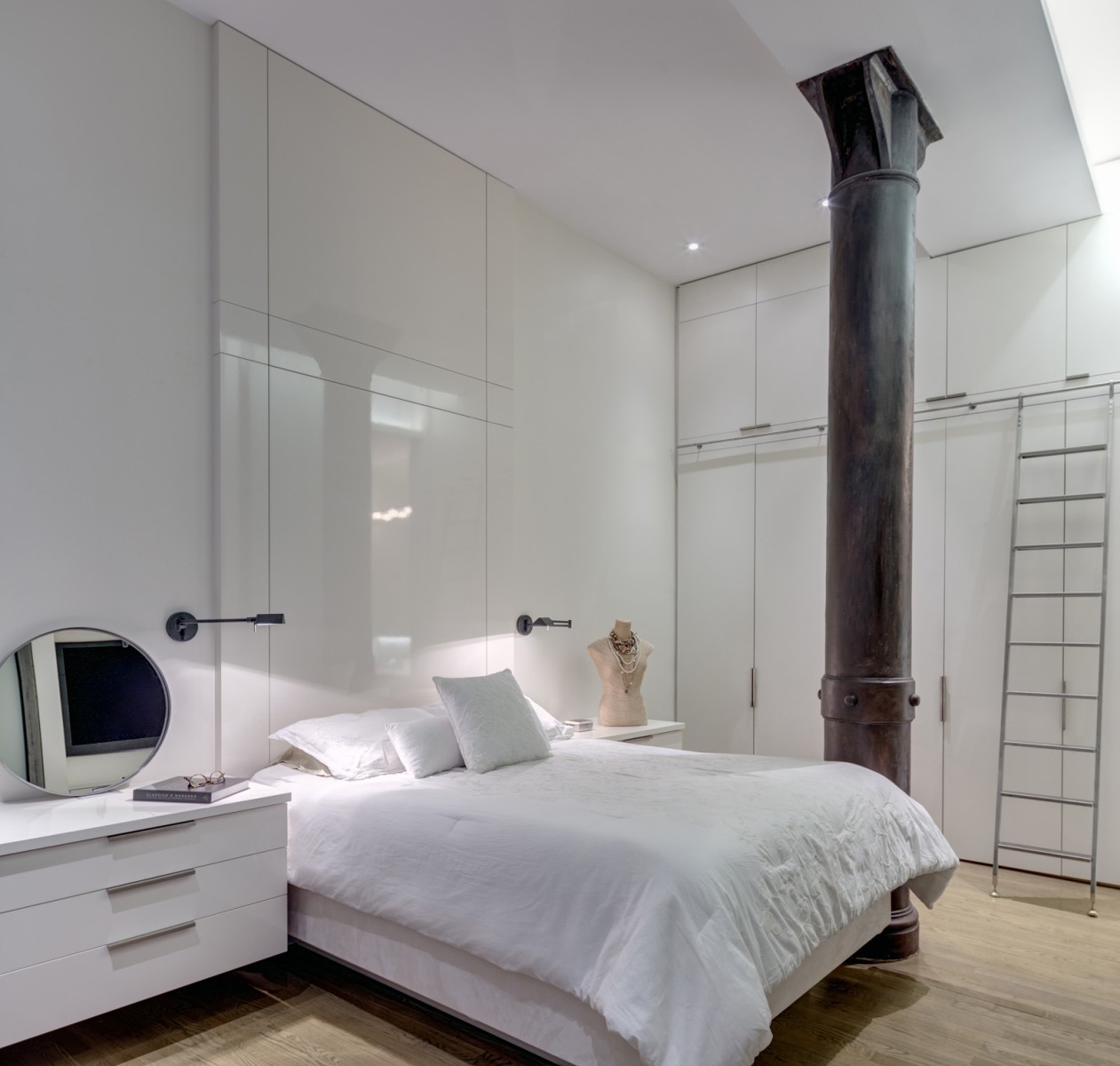
-
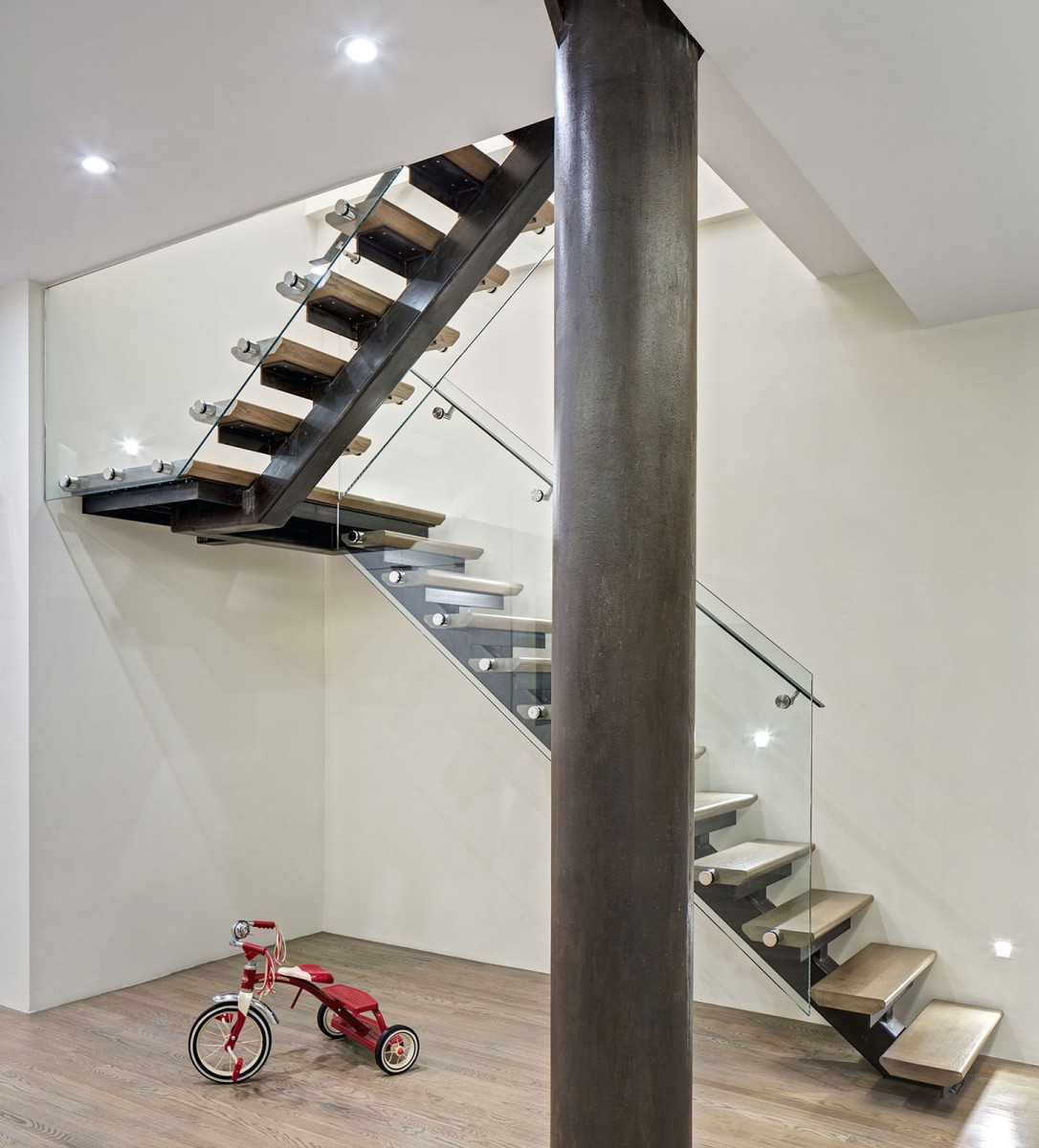
-
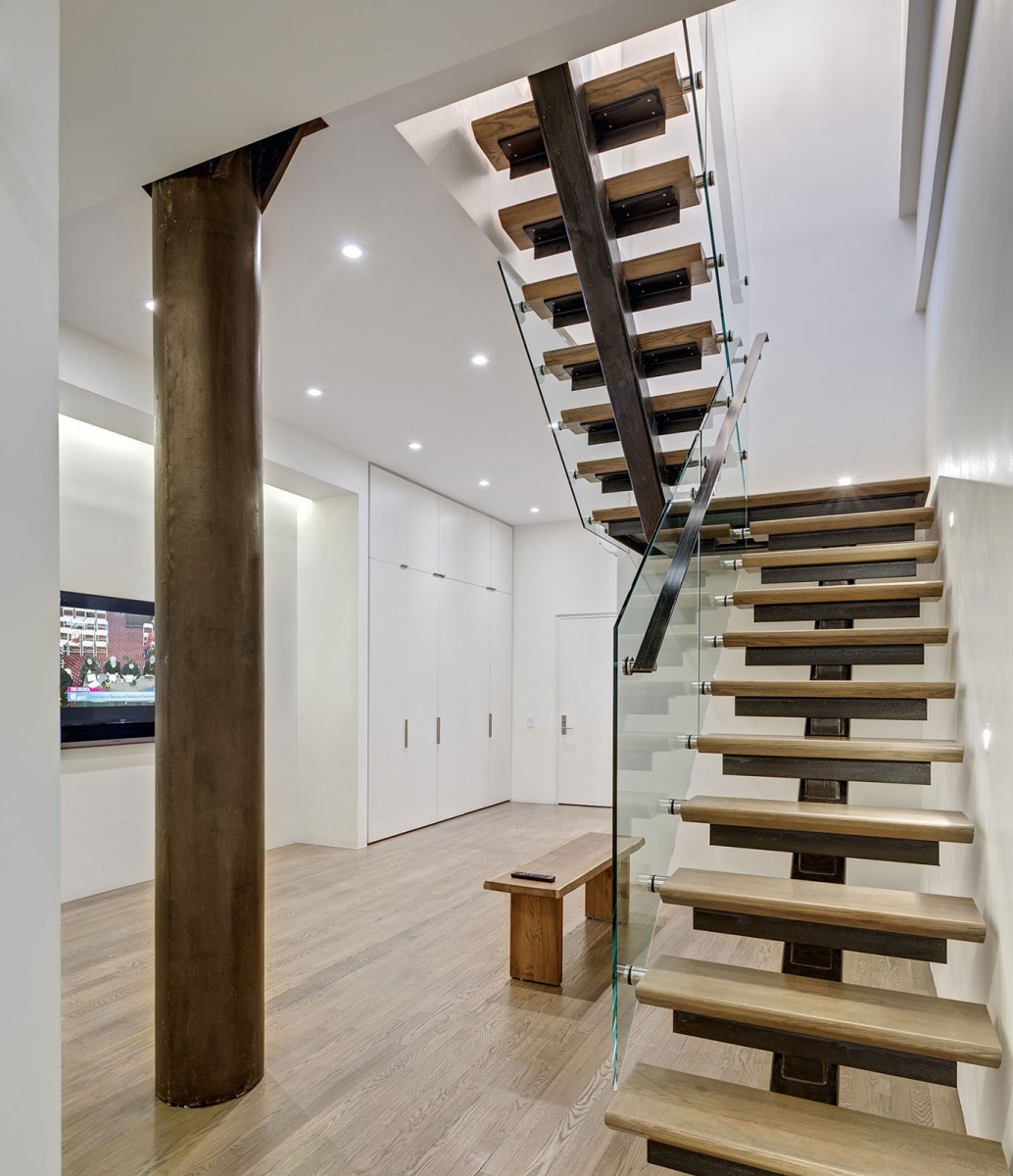
-
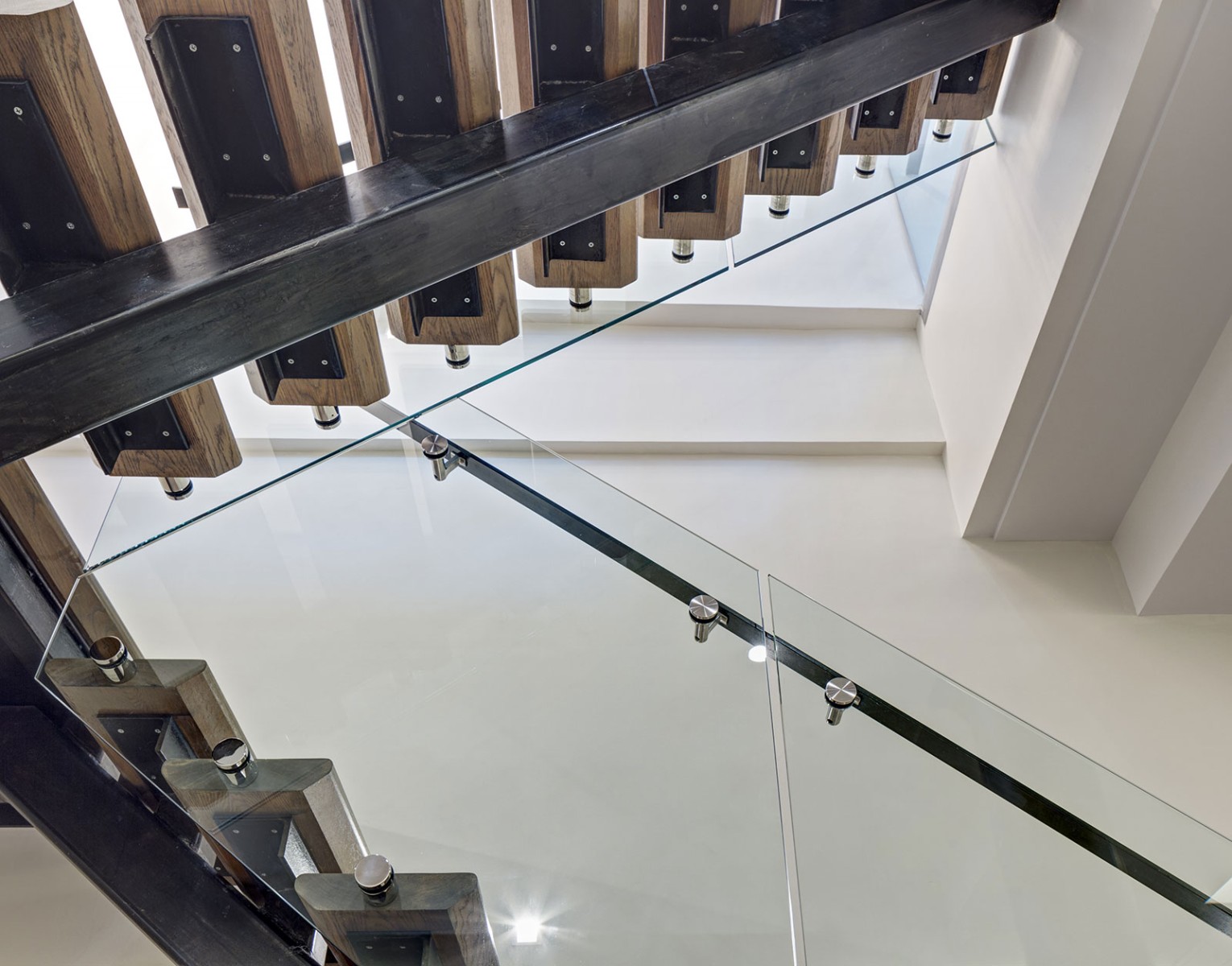
-
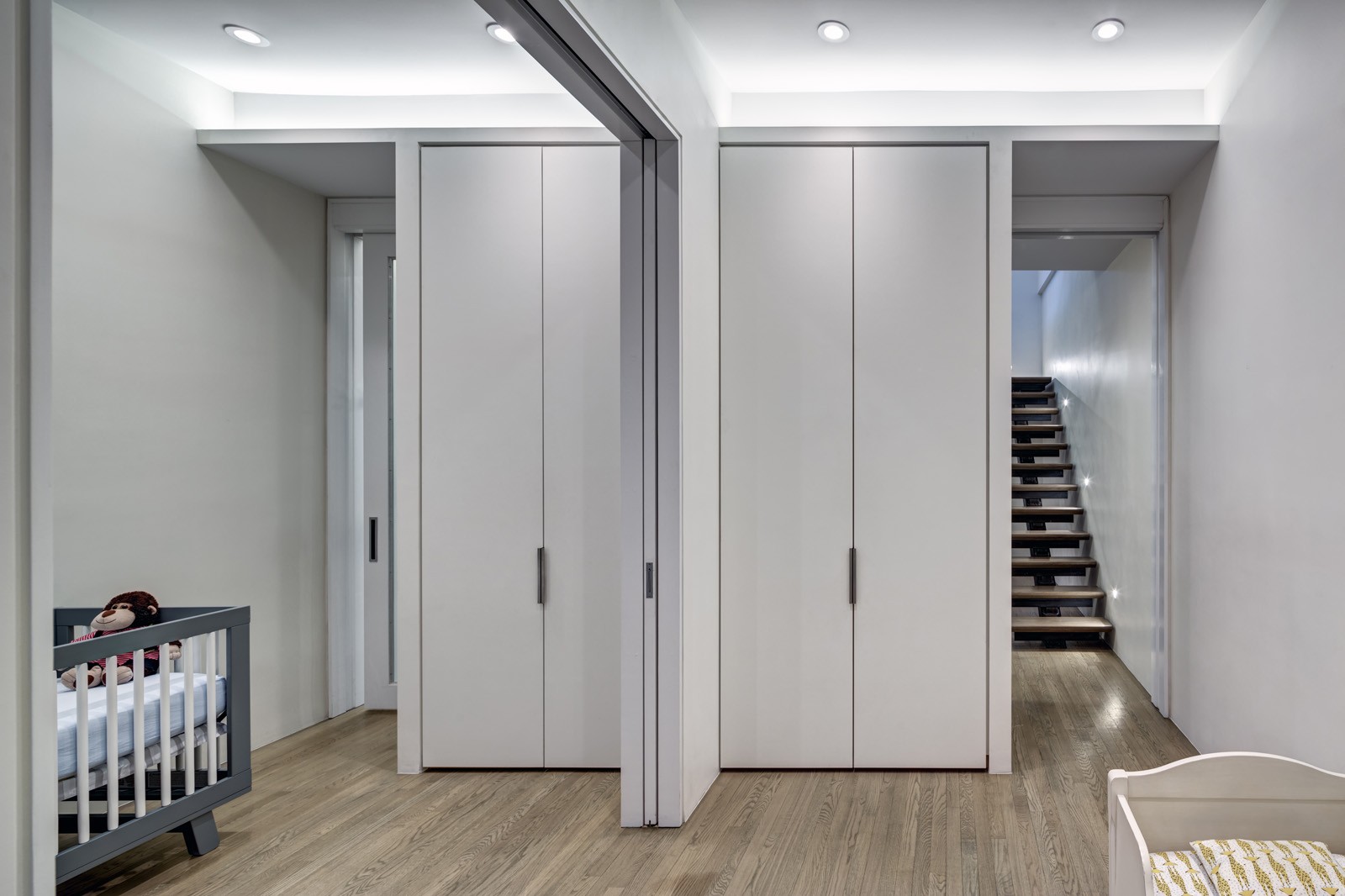
-
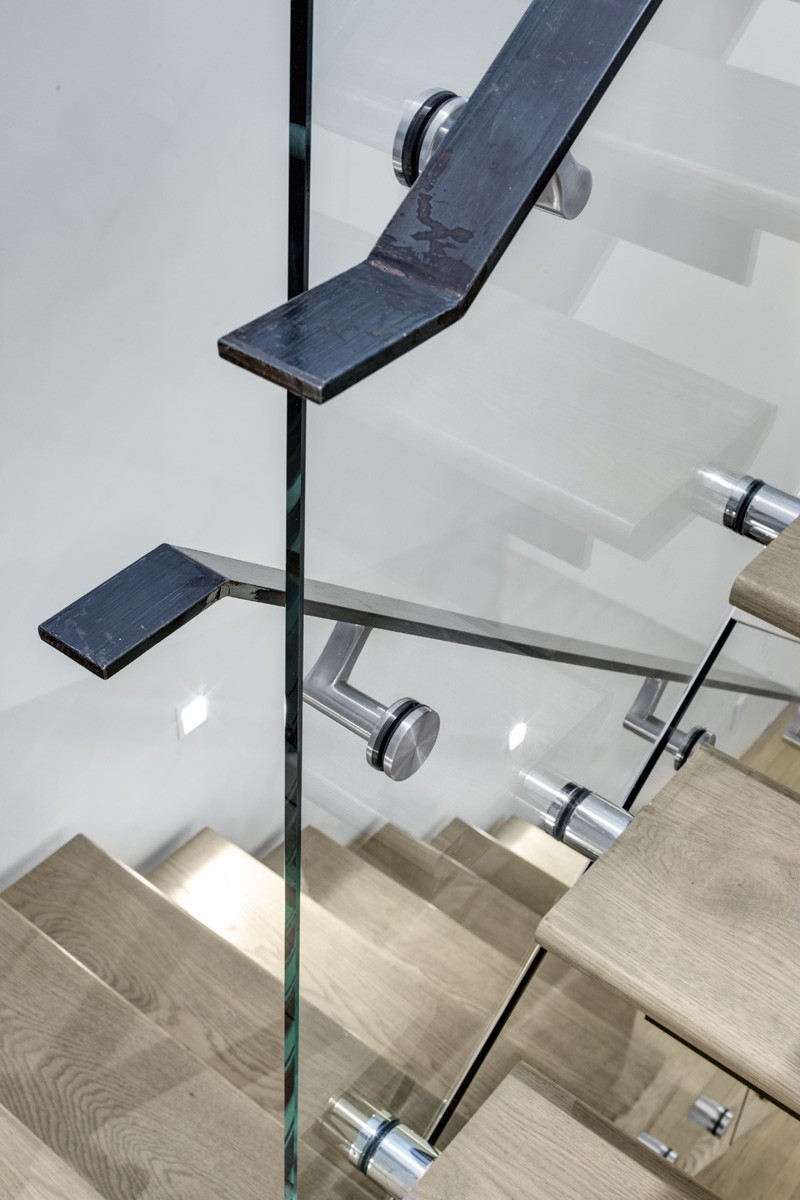
-
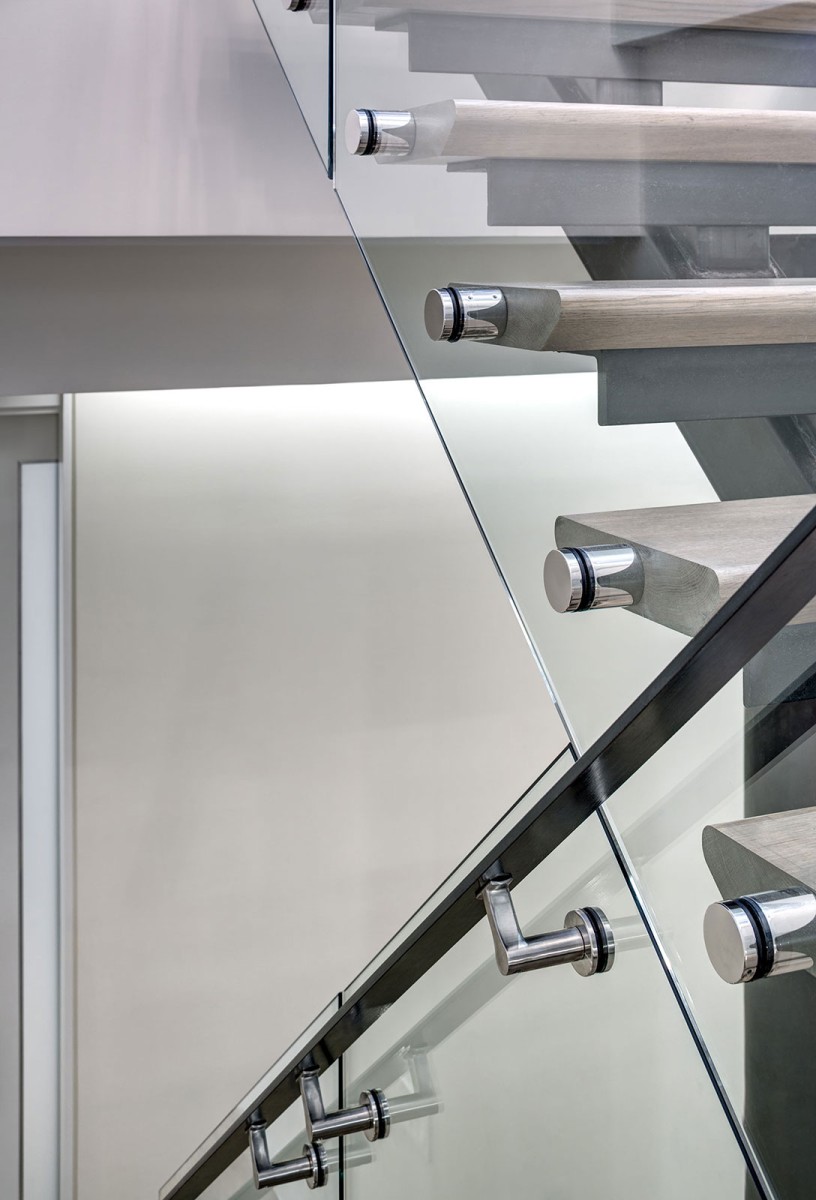
-
Before
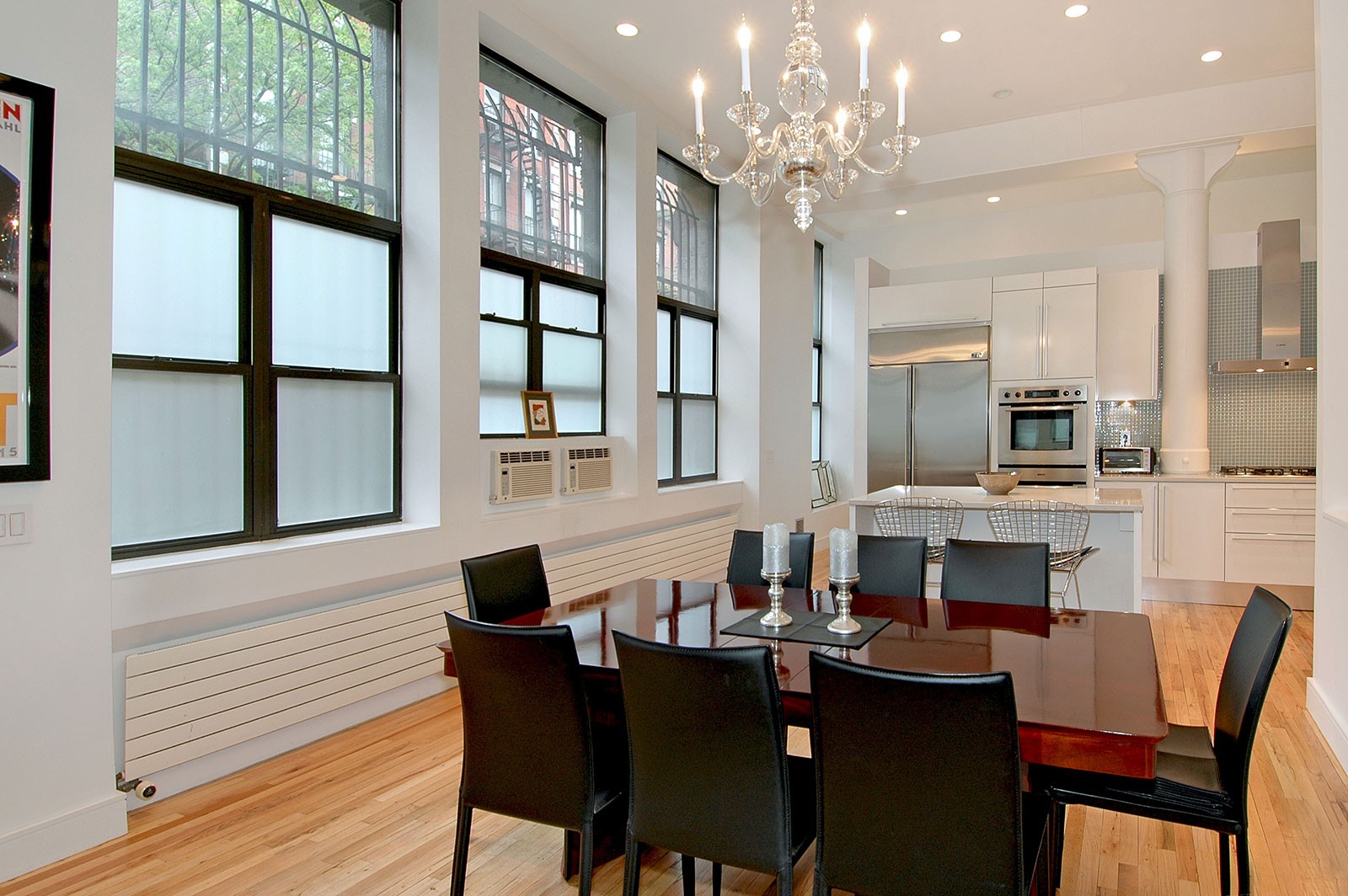
-
Before
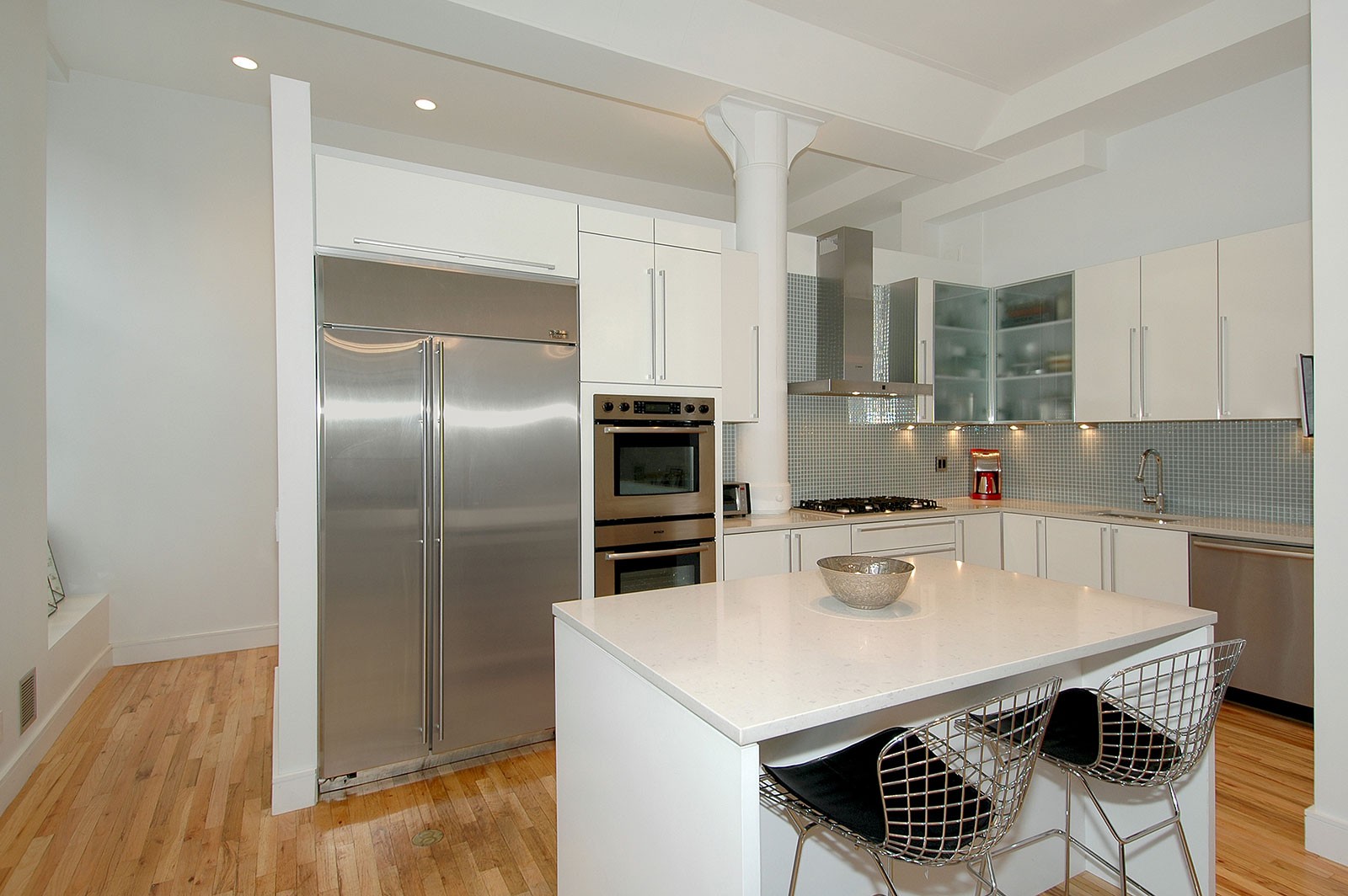
-
Before
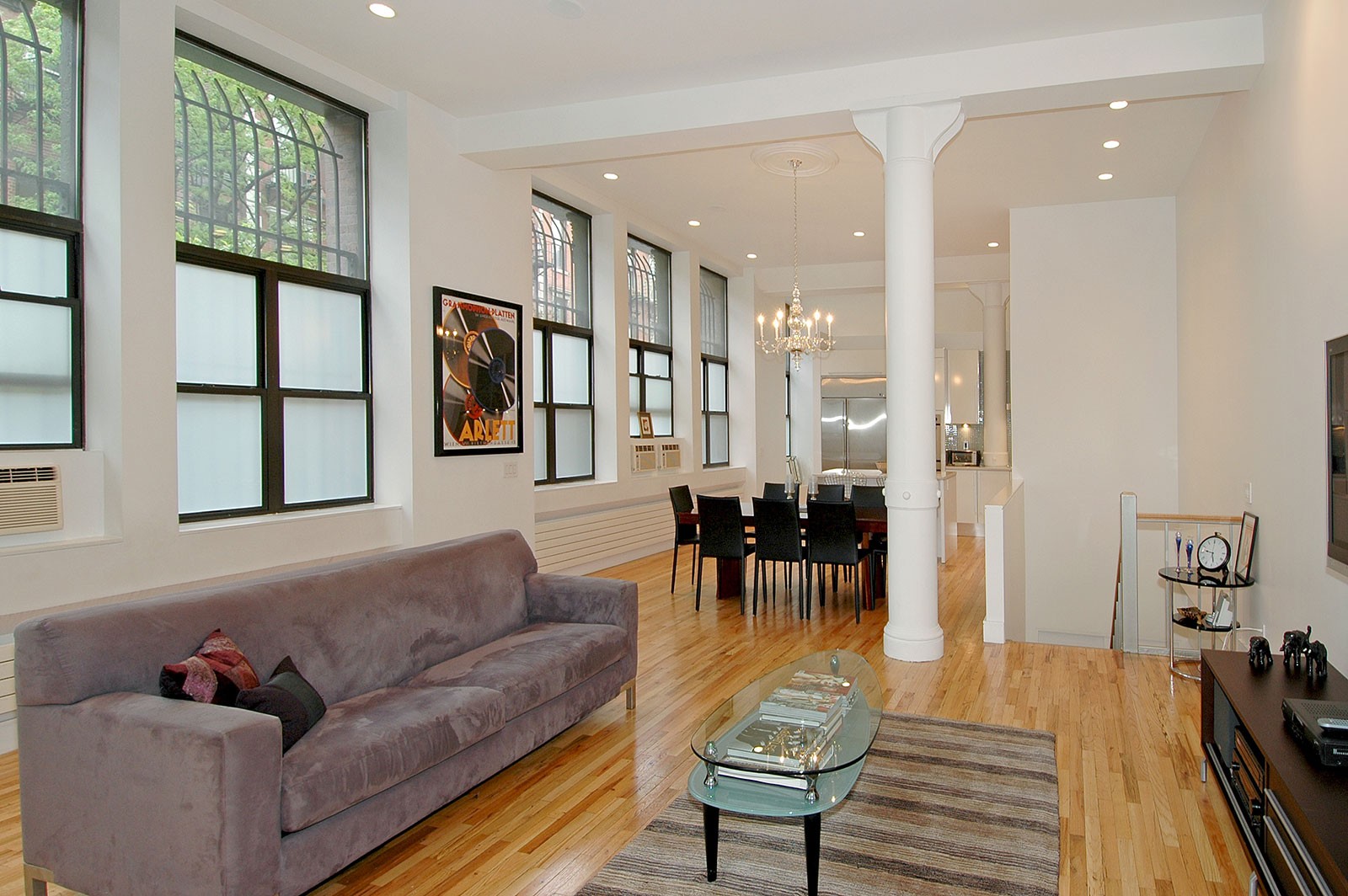
-
Before
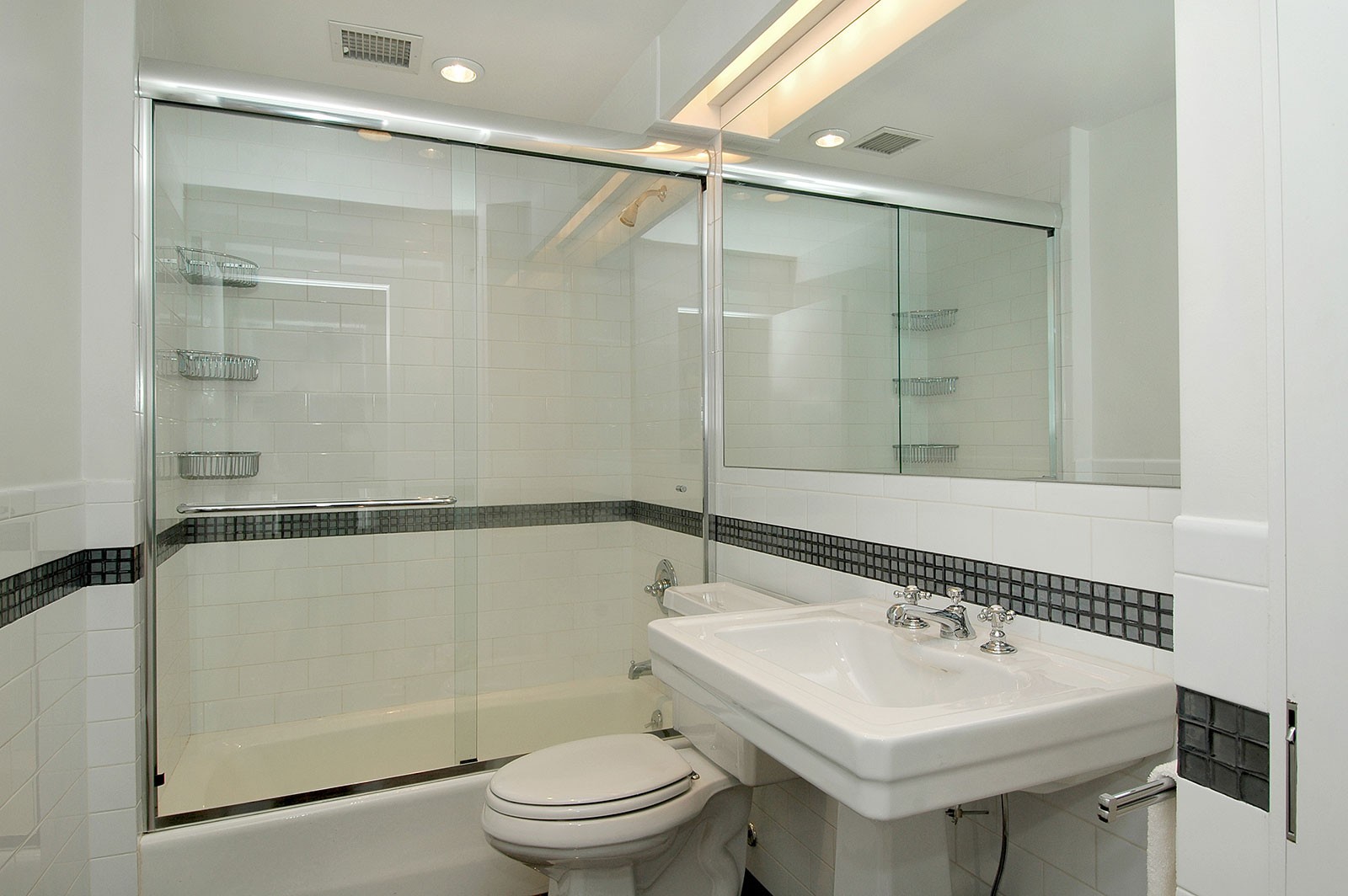
-
Before
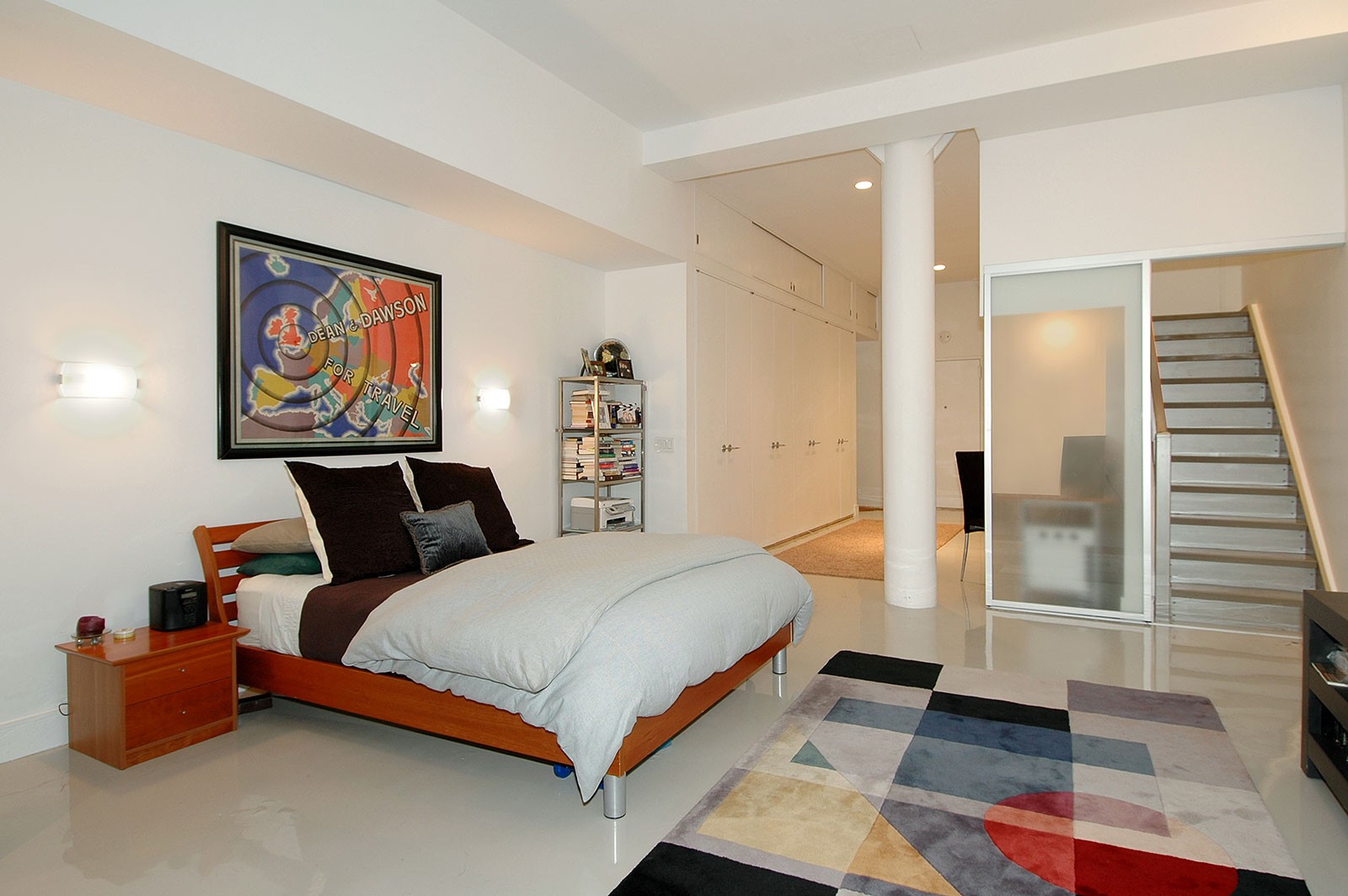
-
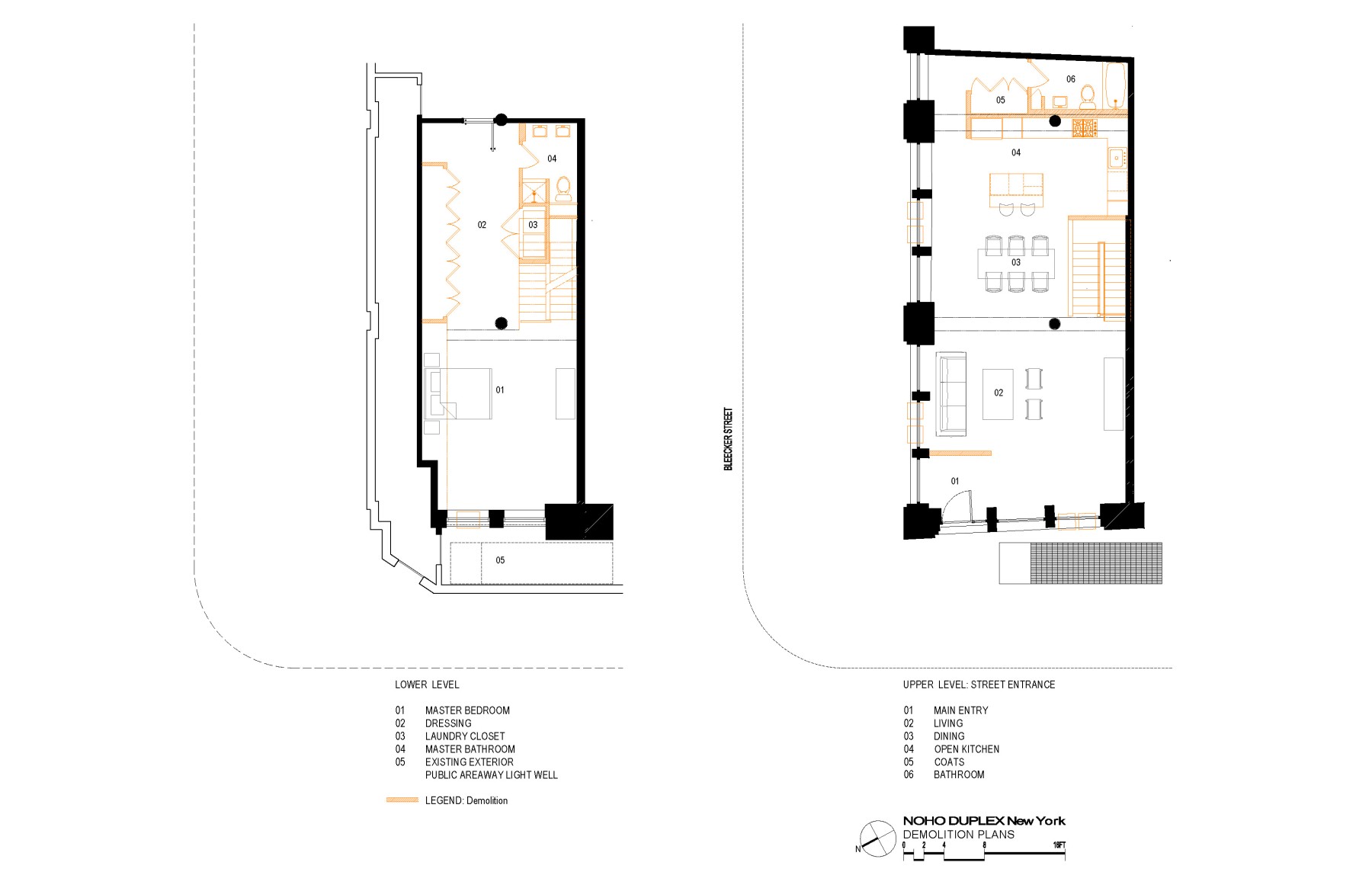
-
